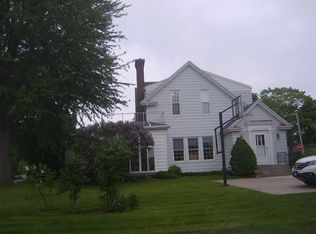Closed
$180,000
109 Porter Vis, Decatur, IN 46733
4beds
1,968sqft
Single Family Residence
Built in 1900
7,405.2 Square Feet Lot
$204,900 Zestimate®
$--/sqft
$1,493 Estimated rent
Home value
$204,900
$193,000 - $217,000
$1,493/mo
Zestimate® history
Loading...
Owner options
Explore your selling options
What's special
This is a beautiful 1.5-story home featuring 4 spacious bedrooms split floor plan, 2 full baths, gas log fireplace with remote start and a desirable combination of attached and detached garages. The property boasts a recently installed roof, and detached garage roof, high-efficiency furnace and central air, ensuring comfort and reliability all year round. Inside, you'll find all new flooring throughout, offering a fresh and modern feel. New garbage disposal, attic fan. The Mud room is good for storage and deep freezer or extra refrigerator, the home is equipped with all city utilities and ready for you to make it your own. This property is a must-see for anyone seeking a well-maintained home with ample living space and garage space. Driveway is Not shared. Concrete slab behind detached garage is ideal to put a shed on. All kitchen appliances and washer/dryer stay with the sale of the home but are not warranted or guaranteed. Average utilities cost per month, AEP Electric $65.00, NIPSCO Gas $78.00, Decatur City water & sewer $79.00.
Zillow last checked: 8 hours ago
Listing updated: March 29, 2023 at 07:29am
Listed by:
Jerry Hurst Cell:260-223-1405,
CENTURY 21 Bradley Realty, Inc
Bought with:
Josh James, RB21002398
Mike Thomas Assoc., Inc
Source: IRMLS,MLS#: 202305529
Facts & features
Interior
Bedrooms & bathrooms
- Bedrooms: 4
- Bathrooms: 2
- Full bathrooms: 2
- Main level bedrooms: 3
Bedroom 1
- Level: Main
Bedroom 2
- Level: Main
Dining room
- Level: Main
- Area: 143
- Dimensions: 13 x 11
Kitchen
- Level: Main
- Area: 135
- Dimensions: 15 x 9
Living room
- Level: Main
- Area: 187
- Dimensions: 17 x 11
Heating
- Natural Gas, Forced Air
Cooling
- Central Air, Attic Fan, Ceiling Fan(s)
Appliances
- Included: Disposal, Range/Oven Hook Up Elec, Dishwasher, Refrigerator, Washer, Dryer-Electric, Electric Range, Electric Water Heater
- Laundry: Electric Dryer Hookup
Features
- Has basement: No
- Number of fireplaces: 1
- Fireplace features: Living Room
Interior area
- Total structure area: 1,968
- Total interior livable area: 1,968 sqft
- Finished area above ground: 1,968
- Finished area below ground: 0
Property
Parking
- Total spaces: 1
- Parking features: Attached, Concrete
- Attached garage spaces: 1
- Has uncovered spaces: Yes
Features
- Levels: One and One Half
- Stories: 1
Lot
- Size: 7,405 sqft
- Dimensions: 67 X 108
- Features: Irregular Lot, City/Town/Suburb
Details
- Additional structures: Second Garage
- Parcel number: 010502101079.000022
Construction
Type & style
- Home type: SingleFamily
- Property subtype: Single Family Residence
Materials
- Aluminum Siding
- Foundation: Slab
- Roof: Asphalt,Dimensional Shingles
Condition
- New construction: No
- Year built: 1900
Utilities & green energy
- Gas: NIPSCO
- Sewer: City
- Water: City
Community & neighborhood
Location
- Region: Decatur
- Subdivision: Stratton
HOA & financial
HOA
- Has HOA: Yes
- HOA fee: $10 annually
Other
Other facts
- Listing terms: Cash,Conventional,FHA,USDA Loan,VA Loan
Price history
| Date | Event | Price |
|---|---|---|
| 3/29/2023 | Sold | $180,000+6.5% |
Source: | ||
| 3/1/2023 | Pending sale | $169,000 |
Source: | ||
| 2/27/2023 | Listed for sale | $169,000+160% |
Source: | ||
| 5/7/2021 | Sold | $65,000-3% |
Source: | ||
| 5/4/2021 | Pending sale | $67,000 |
Source: | ||
Public tax history
| Year | Property taxes | Tax assessment |
|---|---|---|
| 2024 | $1,583 -26.5% | $139,900 +8.8% |
| 2023 | $2,154 +71.7% | $128,600 +5.3% |
| 2022 | $1,255 +17.3% | $122,100 +8.6% |
Find assessor info on the county website
Neighborhood: 46733
Nearby schools
GreatSchools rating
- 8/10Bellmont Middle SchoolGrades: 6-8Distance: 0.4 mi
- 7/10Bellmont Senior High SchoolGrades: 9-12Distance: 0.2 mi
Schools provided by the listing agent
- Elementary: Bellmont
- Middle: Bellmont
- High: Bellmont
- District: North Adams Community
Source: IRMLS. This data may not be complete. We recommend contacting the local school district to confirm school assignments for this home.

Get pre-qualified for a loan
At Zillow Home Loans, we can pre-qualify you in as little as 5 minutes with no impact to your credit score.An equal housing lender. NMLS #10287.
