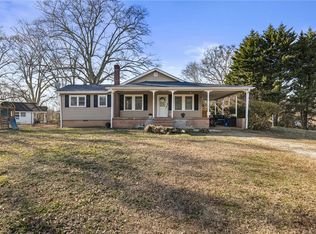Where else can you find a home as gorgeous as this at this price? Tucked on an acre of land surrounded by woods, sits this lovely 3 bedroom, 2 full bathroom house. Offering modern finishes throughout, this place is a must see! As you walk up to the front of the home the rock & stained rails catch your eye. The porch is an ideal spot for a couple of rocking chairs. Through the front door, you will be blown away by the open concept living space. The great room has cathedral ceilings & a stone front fireplace with a stained mantel. Rich, dark floors flow throughout the great room, dining room, kitchen & down the hall. Dining room has a highly desirable chandelier that gives it that modern farmhouse touch! The kitchen is a classic - featuring shaker style cabinets, modern hardware, stainless steel appliances & fresh colors. You will love the flow from the kitchen to the dining room & living room! Laundry room is off the kitchen & provides access to the cover back porch area. Back inside & down the hall you will find three bedrooms! The master bedroom is located at the end of the hall, offering lovely trey ceilings, recessed lighting & a walk-in closet. The master also has a private bathroom with a double-sink vanity, tub & shower. Two remaining bedrooms are spacious & have access to the hall bathroom, which has a tub/shower combo! If you are looking for a unique house to call home, then this is the one for you!
This property is off market, which means it's not currently listed for sale or rent on Zillow. This may be different from what's available on other websites or public sources.
