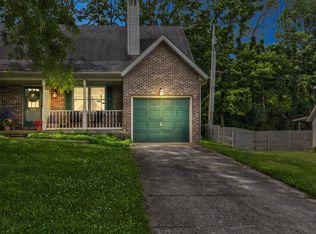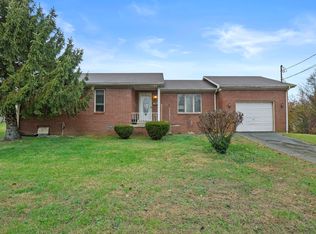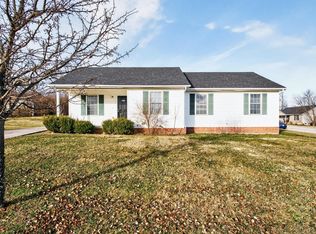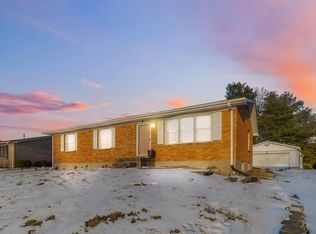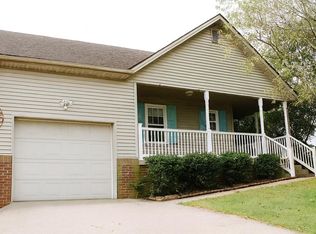Move-In Ready Brick Townhome with Garage and Fireplace Step into this charming brick townhome offering comfort, style, and convenience in every detail. The spacious living room features a cozy fireplace, soft neutral tones, and natural light that make it easy to feel at home. The open layout flows to the kitchen and dining area, creating the perfect setting for everyday living or entertaining guests. Enjoy the privacy of your fenced backyard, ideal for outdoor dining or relaxing evenings. The attached garage adds storage and year-round convenience. With easy access to shopping, parks, and restaurants—and just a short drive to Lexington—this home combines modern comfort with a great location. Move-in ready and beautifully maintained, this townhome is a must-see for anyone looking for low-maintenance living with lasting appeal
For sale
Price cut: $6K (1/10)
$189,500
109 Quail Ridge Rd, Winchester, KY 40391
2beds
1,197sqft
Est.:
Townhouse
Built in 1994
5,227.2 Square Feet Lot
$184,800 Zestimate®
$158/sqft
$-- HOA
What's special
Attached garageKitchen and dining areaOpen layoutNatural lightSoft neutral tonesFenced backyard
- 47 days |
- 1,350 |
- 49 |
Zillow last checked: 8 hours ago
Listing updated: January 09, 2026 at 05:51pm
Listed by:
Kimberly C Dice 859-398-0205,
EXP Realty, LLC
Source: Imagine MLS,MLS#: 26000647
Tour with a local agent
Facts & features
Interior
Bedrooms & bathrooms
- Bedrooms: 2
- Bathrooms: 3
- Full bathrooms: 2
- 1/2 bathrooms: 1
Primary bedroom
- Level: Second
Bedroom 1
- Level: Second
Bathroom 1
- Description: Full Bath
- Level: Second
Bathroom 2
- Description: Full Bath
- Level: Second
Bathroom 3
- Description: Half Bath
- Level: First
Dining room
- Level: First
Dining room
- Level: First
Kitchen
- Level: First
Living room
- Level: First
Living room
- Level: First
Utility room
- Level: First
Heating
- Electric, Heat Pump
Cooling
- Electric, Heat Pump
Appliances
- Included: Dishwasher, Microwave, Refrigerator, Range
Features
- Eat-in Kitchen, Walk-In Closet(s)
- Flooring: Carpet, Vinyl
- Has basement: No
- Number of fireplaces: 1
- Fireplace features: Ventless
Interior area
- Total structure area: 1,197
- Total interior livable area: 1,197 sqft
- Finished area above ground: 1,197
- Finished area below ground: 0
Property
Parking
- Total spaces: 1
- Parking features: Attached Garage, Driveway
- Garage spaces: 1
- Has uncovered spaces: Yes
Features
- Levels: One and One Half
- Has view: Yes
- View description: Trees/Woods, Neighborhood
Lot
- Size: 5,227.2 Square Feet
- Features: Few Trees
Details
- Parcel number: 043300600905
Construction
Type & style
- Home type: Townhouse
- Property subtype: Townhouse
Materials
- Brick Veneer, Vinyl Siding
- Foundation: Block, Concrete Perimeter
- Roof: Shingle
Condition
- Year built: 1994
Utilities & green energy
- Sewer: Public Sewer
- Water: Public
Community & HOA
Community
- Subdivision: Holiday Hills
HOA
- Has HOA: No
Location
- Region: Winchester
Financial & listing details
- Price per square foot: $158/sqft
- Tax assessed value: $90,000
- Annual tax amount: $887
- Date on market: 1/10/2026
Estimated market value
$184,800
$176,000 - $194,000
$1,243/mo
Price history
Price history
| Date | Event | Price |
|---|---|---|
| 1/10/2026 | Price change | $189,500-3.1%$158/sqft |
Source: | ||
| 12/23/2025 | Pending sale | $195,500$163/sqft |
Source: eXp Realty #25503672 Report a problem | ||
| 11/28/2025 | Contingent | $195,500$163/sqft |
Source: | ||
| 11/10/2025 | Price change | $195,500-0.8%$163/sqft |
Source: | ||
| 10/14/2025 | Listed for sale | $197,000$165/sqft |
Source: | ||
| 10/12/2025 | Listing removed | $197,000$165/sqft |
Source: | ||
| 9/20/2025 | Price change | $197,000-2.7%$165/sqft |
Source: | ||
| 8/21/2025 | Price change | $202,500-1.2%$169/sqft |
Source: | ||
| 6/23/2025 | Listed for sale | $205,000+127.8%$171/sqft |
Source: | ||
| 4/21/2017 | Sold | $90,000$75/sqft |
Source: | ||
Public tax history
Public tax history
| Year | Property taxes | Tax assessment |
|---|---|---|
| 2023 | $887 | $90,000 |
| 2022 | $887 +0.3% | $90,000 |
| 2021 | $884 -0.2% | $90,000 |
| 2020 | $886 -0.5% | $90,000 |
| 2019 | $890 +1.2% | $90,000 |
| 2018 | $879 +10.5% | $90,000 |
| 2017 | $796 | $90,000 +8.7% |
| 2016 | $796 | $82,800 |
| 2015 | $796 +4.9% | $82,800 |
| 2013 | $758 | $82,800 |
| 2011 | -- | $82,800 |
| 2010 | -- | $82,800 |
Find assessor info on the county website
BuyAbility℠ payment
Est. payment
$1,092/mo
Principal & interest
$977
Property taxes
$115
Climate risks
Neighborhood: 40391
Nearby schools
GreatSchools rating
- 5/10Rev. Henry E. Baker Sr. Interm. SchoolGrades: 5-6Distance: 1.3 mi
- 5/10Robert D Campbell Junior High SchoolGrades: 7-8Distance: 0.9 mi
- 6/10George Rogers Clark High SchoolGrades: 9-12Distance: 2 mi
Schools provided by the listing agent
- Elementary: Justice
- Middle: Robert Campbell
- High: GRC
Source: Imagine MLS. This data may not be complete. We recommend contacting the local school district to confirm school assignments for this home.
