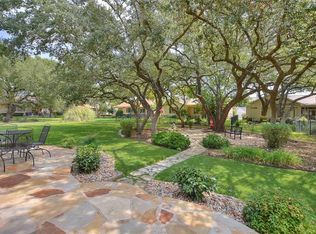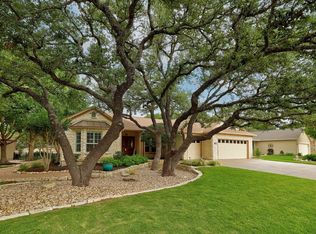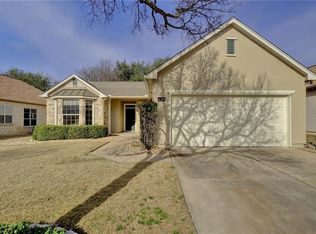Closed
Price Unknown
109 Ranch House Cv, Georgetown, TX 78633
3beds
2,182sqft
Single Family Residence
Built in 2000
10,585.08 Square Feet Lot
$389,600 Zestimate®
$--/sqft
$2,432 Estimated rent
Home value
$389,600
Estimated sales range
Not available
$2,432/mo
Zestimate® history
Loading...
Owner options
Explore your selling options
What's special
Charming Bowie floor plan located on a peaceful, tree-filled cul-de-sac in Sun City! This 3-bed, 2-bath home features a spacious open layout with abundant natural light. The kitchen offers ample cabinet space, a breakfast bar, and opens to the dining and living areas—perfect for everyday living and entertaining. Relax year-round on the screened-in porch. Primary suite includes dual vanities, a walk-in shower, soaking tub and large closet. Mature trees provide shade and privacy, while the quiet cul-de-sac location adds to the serene setting. Enjoy all the amenities of Sun City living including golf, pools, fitness centers, and social clubs.
Zillow last checked: 8 hours ago
Listing updated: August 14, 2025 at 12:29pm
Listed by:
Christina E. Roberto 800-660-1022,
Realty Texas LLC
Bought with:
NON-MEMBER AGENT TEAM
Non Member Office
Source: Central Texas MLS,MLS#: 582336 Originating MLS: Williamson County Association of REALTORS
Originating MLS: Williamson County Association of REALTORS
Facts & features
Interior
Bedrooms & bathrooms
- Bedrooms: 3
- Bathrooms: 2
- Full bathrooms: 2
Bedroom 2
- Level: Main
Bedroom 3
- Level: Main
Primary bathroom
- Level: Main
Primary bathroom
- Level: Main
Bathroom
- Level: Main
Dining room
- Level: Main
Dining room
- Level: Main
Kitchen
- Level: Main
Living room
- Level: Main
Heating
- Central, Natural Gas
Cooling
- Central Air
Appliances
- Included: Dishwasher, Disposal, Some Gas Appliances, Built-In Oven, Cooktop, Microwave
- Laundry: Inside, Main Level, Laundry Room
Features
- Breakfast Bar, Bookcases, Ceiling Fan(s), Separate/Formal Dining Room, Entrance Foyer, Garden Tub/Roman Tub, High Ceilings, Multiple Dining Areas, Tub Shower, Walk-In Closet(s)
- Flooring: Tile, Wood
- Attic: Access Only
- Number of fireplaces: 1
- Fireplace features: Family Room
Interior area
- Total interior livable area: 2,182 sqft
Property
Parking
- Total spaces: 2
- Parking features: Garage
- Garage spaces: 2
Features
- Levels: One
- Stories: 1
- Exterior features: None
- Pool features: None
- Fencing: Back Yard,Wrought Iron
- Has view: Yes
- View description: None
- Body of water: None
Lot
- Size: 10,585 sqft
Details
- Parcel number: R388684
Construction
Type & style
- Home type: SingleFamily
- Architectural style: Traditional
- Property subtype: Single Family Residence
Materials
- Masonry, Stone Veneer, Stucco
- Foundation: Slab
- Roof: Composition,Shingle
Condition
- Resale
- Year built: 2000
Utilities & green energy
- Sewer: Not Connected (at lot), Public Sewer
- Water: Not Connected (at lot), Public
- Utilities for property: Electricity Available, Natural Gas Available, Phone Available, Underground Utilities
Community & neighborhood
Community
- Community features: Clubhouse, Dog Park, Golf, Trails/Paths
Location
- Region: Georgetown
- Subdivision: Sun City Georgetown Ph 02a Neighborhood 11 Pu
Other
Other facts
- Listing agreement: Exclusive Right To Sell
- Listing terms: Cash,Conventional,FHA,VA Loan
- Road surface type: Asphalt, Paved
Price history
| Date | Event | Price |
|---|---|---|
| 8/7/2025 | Sold | -- |
Source: | ||
| 7/31/2025 | Pending sale | $414,900$190/sqft |
Source: | ||
| 7/25/2025 | Contingent | $414,900$190/sqft |
Source: | ||
| 6/14/2025 | Listed for sale | $414,900$190/sqft |
Source: | ||
| 6/11/2025 | Contingent | $414,900$190/sqft |
Source: | ||
Public tax history
| Year | Property taxes | Tax assessment |
|---|---|---|
| 2025 | $3,487 -19.9% | $464,466 +3.4% |
| 2024 | $4,351 +3.2% | $449,332 +5.6% |
| 2023 | $4,214 -28.5% | $425,566 +10% |
Find assessor info on the county website
Neighborhood: Sun City
Nearby schools
GreatSchools rating
- 7/10Village Elementary SchoolGrades: PK-5Distance: 1.4 mi
- 7/10Douglas Benold Middle SchoolGrades: 6-8Distance: 3.8 mi
- 3/10Chip Richarte High SchoolGrades: 9-12Distance: 5.1 mi
Schools provided by the listing agent
- District: Jarrell ISD
Source: Central Texas MLS. This data may not be complete. We recommend contacting the local school district to confirm school assignments for this home.
Get a cash offer in 3 minutes
Find out how much your home could sell for in as little as 3 minutes with a no-obligation cash offer.
Estimated market value$389,600
Get a cash offer in 3 minutes
Find out how much your home could sell for in as little as 3 minutes with a no-obligation cash offer.
Estimated market value
$389,600


