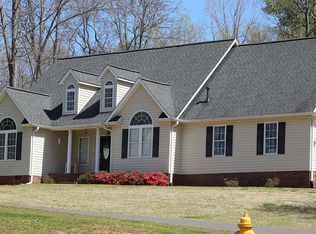Sold for $450,000 on 06/13/23
$450,000
109 Random Rd, Mocksville, NC 27028
5beds
3,119sqft
Stick/Site Built, Residential, Single Family Residence
Built in 2005
1.04 Acres Lot
$503,100 Zestimate®
$--/sqft
$2,546 Estimated rent
Home value
$503,100
$478,000 - $528,000
$2,546/mo
Zestimate® history
Loading...
Owner options
Explore your selling options
What's special
Two for one!! That's the best way to describe this beautiful ranch style with a walkout finished basement! The lower level finished basement has a kitchen, a huge den with a fireplace to cozy up to, two bedrooms and a bath. It would be perfect for use as an apartment or in-laws living quarters. Walkout to a private patio covered by a sturdy well-made deck. Enjoy country living at its best while relaxing on the deck during those warm summer evenings or on those quiet mornings with a cup of coffee hearing the sounds of nature. Can you see yourself there? Or, relaxing in the jetted tub after a long stressful day. Make your dream a reality! That country living feeling with all the amenities! Don't wait until it's gone before you see it!!!
Zillow last checked: 8 hours ago
Listing updated: April 11, 2024 at 08:47am
Listed by:
Paul Boruta 303-931-1369,
NorthGroup Real Estate
Bought with:
Ernie Napoles
Salem Realty
Source: Triad MLS,MLS#: 1102113 Originating MLS: Winston-Salem
Originating MLS: Winston-Salem
Facts & features
Interior
Bedrooms & bathrooms
- Bedrooms: 5
- Bathrooms: 3
- Full bathrooms: 3
- Main level bathrooms: 2
Primary bedroom
- Level: Main
- Dimensions: 14.6 x 13.9
Bedroom 2
- Level: Main
- Dimensions: 12 x 11.4
Bedroom 3
- Level: Main
- Dimensions: 11.8 x 11.4
Bedroom 4
- Level: Lower
- Dimensions: 15.2 x 13
Bedroom 5
- Level: Lower
- Dimensions: 12.9 x 13.5
Den
- Level: Lower
- Dimensions: 15.2 x 22.7
Dining room
- Level: Main
- Dimensions: 16.5 x 11.3
Kitchen
- Level: Main
- Dimensions: 20 x 10
Kitchen
- Level: Lower
- Dimensions: 12.9 x 18.3
Living room
- Level: Main
- Dimensions: 17.8 x 15
Heating
- Forced Air, Natural Gas
Cooling
- Central Air, Zoned
Appliances
- Included: Microwave, Dishwasher, Disposal, Free-Standing Range, Gas Water Heater
- Laundry: Dryer Connection, Main Level, Washer Hookup
Features
- Great Room, Built-in Features, Ceiling Fan(s), Dead Bolt(s), Pantry, Separate Shower
- Flooring: Carpet, Wood
- Basement: Finished, Basement
- Attic: Pull Down Stairs
- Number of fireplaces: 2
- Fireplace features: Gas Log, Great Room, Living Room
Interior area
- Total structure area: 3,119
- Total interior livable area: 3,119 sqft
- Finished area above ground: 1,824
- Finished area below ground: 1,295
Property
Parking
- Total spaces: 3
- Parking features: Driveway, Garage, Attached
- Attached garage spaces: 3
- Has uncovered spaces: Yes
Features
- Levels: One
- Stories: 1
- Pool features: None
- Fencing: None
Lot
- Size: 1.04 Acres
- Dimensions: 45,333 sq. ft.
- Features: Corner Lot, Partially Cleared, Partially Wooded, Subdivided, Subdivision
- Residential vegetation: Partially Wooded
Details
- Parcel number: K5010A0013
- Zoning: GR
- Special conditions: Owner Sale
Construction
Type & style
- Home type: SingleFamily
- Architectural style: Ranch
- Property subtype: Stick/Site Built, Residential, Single Family Residence
Materials
- Brick, Vinyl Siding
Condition
- Year built: 2005
Utilities & green energy
- Sewer: Public Sewer
- Water: Public
Community & neighborhood
Security
- Security features: Security Lights, Smoke Detector(s)
Location
- Region: Mocksville
- Subdivision: Southwood Acres
Other
Other facts
- Listing agreement: Exclusive Right To Sell
- Listing terms: Cash,Conventional,FHA,USDA Loan,VA Loan
Price history
| Date | Event | Price |
|---|---|---|
| 6/13/2023 | Sold | $450,000-4.2% |
Source: | ||
| 5/11/2023 | Pending sale | $469,900 |
Source: | ||
| 4/12/2023 | Listed for sale | $469,900+54.1% |
Source: | ||
| 5/13/2008 | Sold | $305,000 |
Source: | ||
Public tax history
| Year | Property taxes | Tax assessment |
|---|---|---|
| 2025 | $3,057 +41.6% | $443,920 +58.9% |
| 2024 | $2,159 | $279,290 |
| 2023 | $2,159 -0.6% | $279,290 |
Find assessor info on the county website
Neighborhood: 27028
Nearby schools
GreatSchools rating
- 5/10Mocksville ElementaryGrades: PK-5Distance: 2.5 mi
- 2/10South Davie MiddleGrades: 6-8Distance: 1.6 mi
- 8/10Davie County Early College HighGrades: 9-12Distance: 0.3 mi
Schools provided by the listing agent
- Elementary: Mocksville
- Middle: South Davie
- High: Davie County
Source: Triad MLS. This data may not be complete. We recommend contacting the local school district to confirm school assignments for this home.
Get a cash offer in 3 minutes
Find out how much your home could sell for in as little as 3 minutes with a no-obligation cash offer.
Estimated market value
$503,100
Get a cash offer in 3 minutes
Find out how much your home could sell for in as little as 3 minutes with a no-obligation cash offer.
Estimated market value
$503,100
