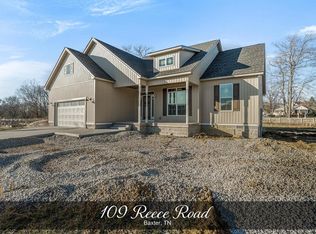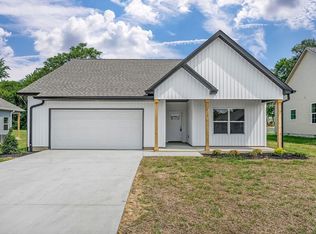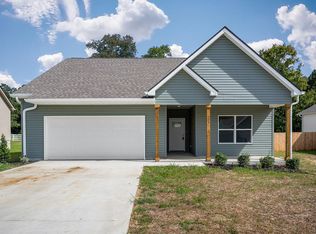Closed
$365,998
109 Reece Rd Lot 3, Baxter, TN 38544
3beds
1,809sqft
Single Family Residence, Residential
Built in 2024
10,454.4 Square Feet Lot
$363,700 Zestimate®
$202/sqft
$2,069 Estimated rent
Home value
$363,700
$302,000 - $440,000
$2,069/mo
Zestimate® history
Loading...
Owner options
Explore your selling options
What's special
Experience the charm of Baxter with this stunning new construction home in the desirable, flourishing, Copperhill Farms subdivision! Featuring 3 bedrooms, 2 baths, and 1,809 square feet of thoughtfully designed living space, this home offers modern comfort and style. Enjoy the durability of luxury vinyl plank (LVP) flooring throughout and the convenience of a 2-car garage. The home is equipped with electric appliances, central heating, and air for year-round comfort. Perfectly situated, you’re just 15 minutes from the natural beauty of Burgess Falls State Park, 20 minutes from the breathtaking Cummins Falls, and moments from Center Hill Lake and Cookeville Boat Dock. And golfing is only 10 mins away at Southern Hills Golf & Country Club! Downtown Cookeville and Sparta are a short 20-minute drive, while Nashville International Airport (BNA) is just an hour away. Don’t miss this opportunity to make this beautiful property your home—schedule your showing today!
Zillow last checked: 8 hours ago
Listing updated: April 03, 2025 at 01:23pm
Listing Provided by:
Elijah Castelli 931-283-2312,
Elevate Real Estate
Bought with:
Nonmls
Realtracs, Inc.
Source: RealTracs MLS as distributed by MLS GRID,MLS#: 2769198
Facts & features
Interior
Bedrooms & bathrooms
- Bedrooms: 3
- Bathrooms: 2
- Full bathrooms: 2
- Main level bedrooms: 3
Bedroom 1
- Area: 208 Square Feet
- Dimensions: 13x16
Bedroom 2
- Area: 121 Square Feet
- Dimensions: 11x11
Bedroom 3
- Area: 110 Square Feet
- Dimensions: 11x10
Dining room
- Area: 128 Square Feet
- Dimensions: 8x16
Kitchen
- Area: 144 Square Feet
- Dimensions: 9x16
Living room
- Area: 360 Square Feet
- Dimensions: 18x20
Heating
- Central, Electric
Cooling
- Ceiling Fan(s), Central Air, Electric
Appliances
- Included: Dishwasher, Refrigerator, Electric Oven, Electric Range
Features
- Ceiling Fan(s), Primary Bedroom Main Floor
- Flooring: Other, Vinyl
- Basement: Slab
- Has fireplace: No
Interior area
- Total structure area: 1,809
- Total interior livable area: 1,809 sqft
- Finished area above ground: 1,809
Property
Parking
- Total spaces: 2
- Parking features: Attached, Concrete, Driveway
- Attached garage spaces: 2
- Has uncovered spaces: Yes
Features
- Levels: One
- Stories: 1
- Patio & porch: Porch, Covered
Lot
- Size: 10,454 sqft
- Dimensions: 72 x 147.49
- Features: Rolling Slope
Details
- Parcel number: 056E A 00300 000
- Special conditions: Standard
Construction
Type & style
- Home type: SingleFamily
- Architectural style: Traditional
- Property subtype: Single Family Residence, Residential
Materials
- Frame, Vinyl Siding
- Roof: Shingle
Condition
- New construction: No
- Year built: 2024
Utilities & green energy
- Sewer: Septic Tank
- Water: Public
- Utilities for property: Electricity Available, Water Available
Community & neighborhood
Security
- Security features: Smoke Detector(s)
Location
- Region: Baxter
- Subdivision: Copperhill Farms Ph I
Price history
| Date | Event | Price |
|---|---|---|
| 4/3/2025 | Sold | $365,998+0.3%$202/sqft |
Source: | ||
| 3/11/2025 | Contingent | $364,998$202/sqft |
Source: | ||
| 2/26/2025 | Price change | $364,998-1.4%$202/sqft |
Source: | ||
| 1/7/2025 | Price change | $369,998-2.6%$205/sqft |
Source: | ||
| 12/13/2024 | Listed for sale | $379,998$210/sqft |
Source: | ||
Public tax history
Tax history is unavailable.
Neighborhood: 38544
Nearby schools
GreatSchools rating
- 5/10Upperman Middle SchoolGrades: 5-8Distance: 0.4 mi
- 5/10Upperman High SchoolGrades: 9-12Distance: 0.4 mi
- NABaxter PrimaryGrades: PK-1Distance: 1 mi
Schools provided by the listing agent
- Elementary: Baxter Primary
- Middle: Upperman Middle School
- High: Upperman High School
Source: RealTracs MLS as distributed by MLS GRID. This data may not be complete. We recommend contacting the local school district to confirm school assignments for this home.
Get pre-qualified for a loan
At Zillow Home Loans, we can pre-qualify you in as little as 5 minutes with no impact to your credit score.An equal housing lender. NMLS #10287.


