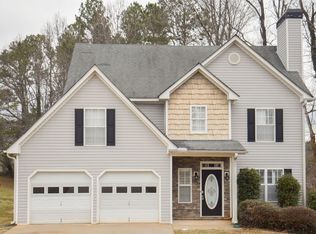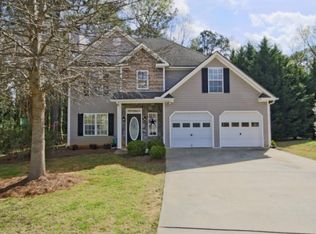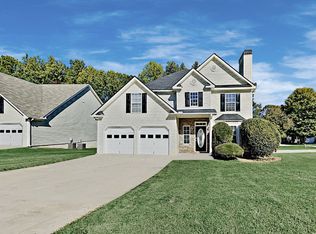Closed
$345,000
109 Riley Way, Canton, GA 30115
3beds
1,669sqft
Single Family Residence, Residential
Built in 2003
7,405.2 Square Feet Lot
$375,700 Zestimate®
$207/sqft
$2,199 Estimated rent
Home value
$375,700
$357,000 - $394,000
$2,199/mo
Zestimate® history
Loading...
Owner options
Explore your selling options
What's special
Welcome to this charming two-level home, featuring a primary suite conveniently located on the main floor. The main level boasts tall ceilings and an open layout leading to a versatile loft area. Upstairs, you'll find two generously sized bedrooms with ample closet space and a full bathroom. The loft offers flexibility as a play area or office space. A spacious walk-in attic provides abundant storage options. The open floor plan on the main floor includes a kitchen equipped with stainless steel appliances, including a refrigerator, granite countertops, a stylish stone backsplash, and durable hard surface flooring. Enjoy outdoor living with a back deck and a fenced backyard. This home is ideally situated close to downtown Holly Springs and nearby parks.
Zillow last checked: 8 hours ago
Listing updated: June 30, 2025 at 10:56pm
Listing Provided by:
Christine Love,
Compass
Bought with:
GREG KURZNER
Resideum Real Estate
Source: FMLS GA,MLS#: 7576801
Facts & features
Interior
Bedrooms & bathrooms
- Bedrooms: 3
- Bathrooms: 3
- Full bathrooms: 2
- 1/2 bathrooms: 1
- Main level bathrooms: 1
- Main level bedrooms: 1
Primary bedroom
- Features: Master on Main
- Level: Master on Main
Bedroom
- Features: Master on Main
Primary bathroom
- Features: Separate Tub/Shower, Soaking Tub
Dining room
- Features: None
Kitchen
- Features: Breakfast Bar, Cabinets White, Pantry, Stone Counters, View to Family Room
Heating
- Forced Air, Natural Gas
Cooling
- Ceiling Fan(s), Central Air
Appliances
- Included: Dishwasher, Disposal, Gas Cooktop, Gas Oven, Gas Water Heater, Microwave, Refrigerator, Self Cleaning Oven
- Laundry: Upper Level
Features
- Entrance Foyer 2 Story, High Ceilings 9 ft Main
- Flooring: Carpet, Ceramic Tile, Laminate, Vinyl
- Windows: Insulated Windows
- Basement: None
- Attic: Pull Down Stairs
- Number of fireplaces: 1
- Fireplace features: Gas Starter, Living Room
- Common walls with other units/homes: No Common Walls
Interior area
- Total structure area: 1,669
- Total interior livable area: 1,669 sqft
- Finished area above ground: 1,669
Property
Parking
- Total spaces: 2
- Parking features: Garage Door Opener, Garage, Level Driveway, Driveway, Garage Faces Front, Kitchen Level
- Garage spaces: 2
- Has uncovered spaces: Yes
Accessibility
- Accessibility features: None
Features
- Levels: Two
- Stories: 2
- Patio & porch: Deck
- Exterior features: Private Yard
- Pool features: None
- Spa features: None
- Fencing: Back Yard,Fenced,Privacy,Wood
- Has view: Yes
- View description: Other
- Waterfront features: None
- Body of water: None
Lot
- Size: 7,405 sqft
- Features: Cul-De-Sac, Level, Private, Front Yard, Back Yard, Landscaped
Details
- Additional structures: None
- Parcel number: 15N20A 147
- Other equipment: None
- Horse amenities: None
Construction
Type & style
- Home type: SingleFamily
- Architectural style: Traditional
- Property subtype: Single Family Residence, Residential
Materials
- Stone, Vinyl Siding
- Foundation: None
- Roof: Tar/Gravel
Condition
- Resale
- New construction: No
- Year built: 2003
Utilities & green energy
- Electric: 110 Volts, 220 Volts, 220 Volts in Laundry
- Sewer: Public Sewer
- Water: Public
- Utilities for property: Cable Available, Electricity Available, Natural Gas Available, Sewer Available, Water Available
Green energy
- Energy efficient items: None
- Energy generation: None
Community & neighborhood
Security
- Security features: Carbon Monoxide Detector(s), Fire Alarm, Smoke Detector(s)
Community
- Community features: Homeowners Assoc, Street Lights
Location
- Region: Canton
- Subdivision: Morgan Park
HOA & financial
HOA
- Has HOA: Yes
- HOA fee: $200 annually
Other
Other facts
- Listing terms: Cash,Conventional
- Road surface type: None
Price history
| Date | Event | Price |
|---|---|---|
| 9/17/2025 | Listing removed | $2,259$1/sqft |
Source: Zillow Rentals Report a problem | ||
| 9/9/2025 | Price change | $2,259-0.9%$1/sqft |
Source: Zillow Rentals Report a problem | ||
| 9/3/2025 | Price change | $2,279-0.9%$1/sqft |
Source: Zillow Rentals Report a problem | ||
| 7/15/2025 | Listed for rent | $2,299$1/sqft |
Source: Zillow Rentals Report a problem | ||
| 6/26/2025 | Sold | $345,000-2.8%$207/sqft |
Source: | ||
Public tax history
| Year | Property taxes | Tax assessment |
|---|---|---|
| 2024 | $3,754 -4.4% | $145,080 -5.3% |
| 2023 | $3,929 +23.7% | $153,240 +30% |
| 2022 | $3,177 -3.3% | $117,920 +11.4% |
Find assessor info on the county website
Neighborhood: 30115
Nearby schools
GreatSchools rating
- 7/10Holly Springs Elementary SchoolGrades: PK-5Distance: 0.4 mi
- 7/10Rusk Middle SchoolGrades: 6-8Distance: 3 mi
- 8/10Sequoyah High SchoolGrades: 9-12Distance: 2.7 mi
Schools provided by the listing agent
- Elementary: Holly Springs - Cherokee
- Middle: Dean Rusk
- High: Sequoyah
Source: FMLS GA. This data may not be complete. We recommend contacting the local school district to confirm school assignments for this home.
Get a cash offer in 3 minutes
Find out how much your home could sell for in as little as 3 minutes with a no-obligation cash offer.
Estimated market value
$375,700
Get a cash offer in 3 minutes
Find out how much your home could sell for in as little as 3 minutes with a no-obligation cash offer.
Estimated market value
$375,700


