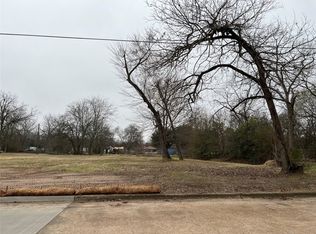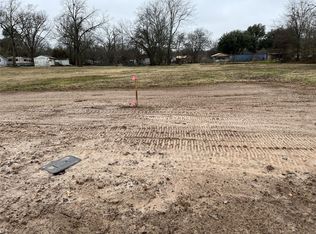Sold on 04/25/25
Price Unknown
109 Rookson, Sulphur Springs, TX 75482
3beds
1,690sqft
Single Family Residence
Built in 2024
0.31 Acres Lot
$283,400 Zestimate®
$--/sqft
$2,108 Estimated rent
Home value
$283,400
Estimated sales range
Not available
$2,108/mo
Zestimate® history
Loading...
Owner options
Explore your selling options
What's special
New construction home that resembles a charming craftsman-style house with 3 bedrooms and 2 bathrooms. A welcoming front porch reminds you of by-gone days of sitting in rocking chairs and talking with neighbors. Inside, you'll find an open floor plan with loads of character. A gas log fireplace provides warmth on cold winter nights. From the L-shaped kitchen, wood-top countertops gives you an elegant upgrade with an island that has a breakfast bar for extra seating. At the front of the house, two guest bedrooms share a full bathroom. At the back of the house sits the primary bedroom with ensuite bathroom, double sinks, and walk-in closet. Step onto the spacious back porch and enjoy the large, privacy-fenced backyard. Be the first one to live in this home near downtown Sulphur Springs!
Zillow last checked: 8 hours ago
Listing updated: April 28, 2025 at 11:16am
Listed by:
Janet Martin 903-243-0184,
Janet Martin Realty
Bought with:
Michelle Blackburn, TREC# 0544685
Source: GTARMLS,MLS#: 24016218
Facts & features
Interior
Bedrooms & bathrooms
- Bedrooms: 3
- Bathrooms: 2
- Full bathrooms: 2
Bedroom
- Features: Walk-In Closet(s)
Bedroom 1
- Area: 196
- Dimensions: 14 x 14
Bedroom 2
- Area: 143
- Dimensions: 11 x 13
Bedroom 3
- Area: 99
- Dimensions: 11 x 9
Bathroom
- Features: Shower and Tub, Ceramic Tile
Dining room
- Area: 110
- Dimensions: 11 x 10
Kitchen
- Features: Kitchen/Eating Combo, Breakfast Bar
- Area: 196
- Dimensions: 14 x 14
Heating
- Central/Electric
Cooling
- Central Electric
Appliances
- Included: Range/Oven-Electric, Dishwasher
Features
- Ceiling Fan(s), Kitchen Island
- Flooring: Vinyl Plank
- Has fireplace: Yes
- Fireplace features: Gas Log
Interior area
- Total structure area: 1,690
- Total interior livable area: 1,690 sqft
Property
Features
- Levels: One
- Stories: 1
- Patio & porch: Porch
- Exterior features: Gutter(s)
- Pool features: None
- Fencing: Other/See Remarks
Lot
- Size: 0.31 Acres
- Features: Subdivision Lot
Details
- Additional structures: None
- Parcel number: See agent
Construction
Type & style
- Home type: SingleFamily
- Architectural style: Cottage
- Property subtype: Single Family Residence
Materials
- Concrete Based Siding
- Foundation: Pillar/Post/Pier
- Roof: Composition
Condition
- Year built: 2024
Utilities & green energy
- Sewer: Public Sewer
- Water: Public
- Utilities for property: Cable Connected, Cable Internet
Community & neighborhood
Location
- Region: Sulphur Springs
- Subdivision: City of Sulphur Springs
Other
Other facts
- Listing terms: Conventional,FHA,VA Loan,Cash,Other/See Remarks,USDA Loan
- Road surface type: Paved
Price history
| Date | Event | Price |
|---|---|---|
| 4/25/2025 | Sold | -- |
Source: | ||
| 3/7/2025 | Contingent | $299,900$177/sqft |
Source: NTREIS #20785564 Report a problem | ||
| 3/7/2025 | Pending sale | $299,900$177/sqft |
Source: | ||
| 2/24/2025 | Price change | $299,900-1.6%$177/sqft |
Source: NTREIS #20785564 Report a problem | ||
| 12/2/2024 | Listed for sale | $304,900$180/sqft |
Source: NTREIS #20785564 Report a problem | ||
Public tax history
Tax history is unavailable.
Neighborhood: 75482
Nearby schools
GreatSchools rating
- 7/10Bowie Elementary SchoolGrades: K-3Distance: 1.6 mi
- 6/10Sulphur Springs Middle SchoolGrades: 6-8Distance: 3.1 mi
- 4/10Sulphur Springs High SchoolGrades: 9-12Distance: 1.7 mi
Schools provided by the listing agent
- Elementary: Sulphur Springs
- Middle: Sulphur Springs
- High: Sulphur Springs
Source: GTARMLS. This data may not be complete. We recommend contacting the local school district to confirm school assignments for this home.

