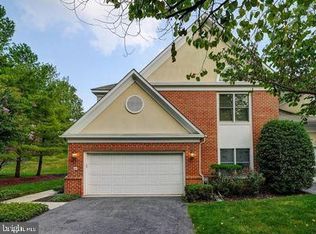Rarely available exceptional large end of group townhouse with 2 car garage at the end of the cul de sac, 2 story foyer, 3 bedroom, 3 and a half bathrooms, formal living room and separate dining room. The kitchen is bright and airy with granite counter tops that opens to the spacious family room with vaulted ceilings and skylights. The master bedroom suite has a gas fireplace, walk- in closets and deluxe bath with whirlpool tub and oversized shower. The lower level rec room offers a full bathroom and office with built-ins. There is a large rear deck in a gated community with a pool for summer enjoyment!
This property is off market, which means it's not currently listed for sale or rent on Zillow. This may be different from what's available on other websites or public sources.

