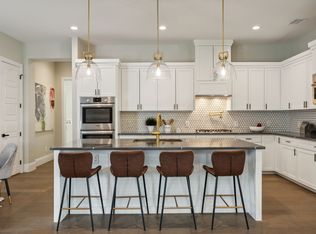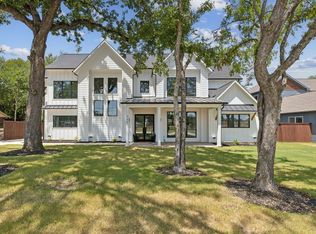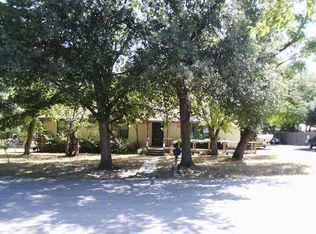Sold
Price Unknown
109 S Moore Rd, Coppell, TX 75019
5beds
4,886sqft
Single Family Residence
Built in 2023
0.31 Acres Lot
$1,384,200 Zestimate®
$--/sqft
$6,827 Estimated rent
Home value
$1,384,200
$1.27M - $1.52M
$6,827/mo
Zestimate® history
Loading...
Owner options
Explore your selling options
What's special
EXCEPTIONAL VALUE IN COPPELL!
New construction at only $255 sft! BUILDERS LOSS IS YOUR GAIN. $250k instant equity in DFW's premium market. STEAL OF THE YEAR. Act swiftly and call!
Welcome to your new dream home, where modern luxury meets timeless elegance. This stunning new construction, reimagined and elevated, offers unparalleled craftsmanship and style. Step inside to discover a transitional modern masterpiece with 5 beds and 6 baths, featuring an epoxy-coated 3-car garage floor. Entertain effortlessly with a spacious upstairs game room and expansive wet bar. The Bosch stainless steel kitchen appliances, complemented by a convenient pot filler, cater to culinary enthusiasts. Outside, enjoy the freedom of a large yard with no HOA restrictions. The generous laundry room includes a thoughtful dog washing station. Every detail, from the exquisite finishes to the true North facing orientation, ensures this home is as functional as it is beautiful. Don’t miss your chance to own this exceptional property where luxury and comfort converge seamlessly.
*Inquire for more details and requirements regarding rate offer*
Zillow last checked: 8 hours ago
Listing updated: July 28, 2025 at 07:23am
Listed by:
Courtney Tauriac 0606525 214-821-3336,
Christie's Lone Star 214-821-3336,
Courtney Tauriac 214-384-9338
Bought with:
Dave Gallman
Keller Williams Realty DPR
Source: NTREIS,MLS#: 20674080
Facts & features
Interior
Bedrooms & bathrooms
- Bedrooms: 5
- Bathrooms: 6
- Full bathrooms: 4
- 1/2 bathrooms: 2
Primary bedroom
- Features: Dual Sinks, Linen Closet, Walk-In Closet(s)
- Level: First
- Dimensions: 16 x 15
Bedroom
- Level: First
- Dimensions: 13 x 12
Bedroom
- Features: En Suite Bathroom, Walk-In Closet(s)
- Level: First
- Dimensions: 13 x 11
Bedroom
- Level: Second
- Dimensions: 12 x 12
Bedroom
- Features: En Suite Bathroom
- Level: Second
- Dimensions: 13 x 13
Primary bathroom
- Features: Built-in Features, Dual Sinks, Linen Closet, Separate Shower
- Level: First
- Dimensions: 13 x 11
Breakfast room nook
- Level: First
- Dimensions: 8 x 11
Dining room
- Level: First
- Dimensions: 15 x 13
Kitchen
- Features: Built-in Features, Eat-in Kitchen, Kitchen Island, Pantry, Pot Filler, Stone Counters, Walk-In Pantry
- Level: First
- Dimensions: 10 x 16
Living room
- Level: First
- Dimensions: 18 x 18
Living room
- Level: Second
- Dimensions: 35 x 28
Media room
- Level: Second
- Dimensions: 13 x 21
Office
- Level: First
- Dimensions: 13 x 13
Utility room
- Features: Closet, Sink
- Level: First
- Dimensions: 12 x 12
Heating
- Natural Gas
Cooling
- Central Air, Ceiling Fan(s)
Appliances
- Included: Some Gas Appliances, Double Oven, Dishwasher, Gas Cooktop, Disposal, Plumbed For Gas, Trash Compactor, Wine Cooler
- Laundry: Laundry in Utility Room
Features
- Dry Bar, Decorative/Designer Lighting Fixtures, Double Vanity, Eat-in Kitchen, High Speed Internet, Kitchen Island, Open Floorplan, Pantry, Cable TV, Natural Woodwork, Walk-In Closet(s)
- Flooring: Carpet, Ceramic Tile, Wood
- Has basement: No
- Number of fireplaces: 1
- Fireplace features: Gas, Living Room, Ventless
Interior area
- Total interior livable area: 4,886 sqft
Property
Parking
- Total spaces: 3
- Parking features: Door-Multi, Driveway, Garage, Garage Door Opener, Garage Faces Side
- Attached garage spaces: 3
- Has uncovered spaces: Yes
Features
- Levels: Two
- Stories: 2
- Patio & porch: Patio, Covered
- Exterior features: Rain Gutters
- Pool features: None
- Fencing: Wood
Lot
- Size: 0.31 Acres
- Features: Back Yard, Lawn, Landscaped, Subdivision, Sprinkler System, Few Trees
Details
- Parcel number: 180066800A02B0000
Construction
Type & style
- Home type: SingleFamily
- Architectural style: Traditional,Detached
- Property subtype: Single Family Residence
Materials
- Brick, Stone Veneer
- Foundation: Slab
- Roof: Composition
Condition
- Year built: 2023
Utilities & green energy
- Sewer: Public Sewer
- Water: Public
- Utilities for property: Sewer Available, Water Available, Cable Available
Green energy
- Energy efficient items: HVAC, Lighting, Roof, Thermostat, Windows
Community & neighborhood
Security
- Security features: Carbon Monoxide Detector(s), Fire Alarm
Community
- Community features: Curbs, Sidewalks
Location
- Region: Coppell
- Subdivision: Stringfellow Add
Other
Other facts
- Listing terms: Cash,Conventional
Price history
| Date | Event | Price |
|---|---|---|
| 7/25/2025 | Sold | -- |
Source: NTREIS #20674080 Report a problem | ||
| 7/21/2025 | Pending sale | $1,250,000$256/sqft |
Source: NTREIS #20674080 Report a problem | ||
| 7/1/2025 | Contingent | $1,250,000$256/sqft |
Source: NTREIS #20674080 Report a problem | ||
| 6/28/2025 | Price change | $1,250,000-10.2%$256/sqft |
Source: NTREIS #20674080 Report a problem | ||
| 4/10/2025 | Price change | $1,392,510-6.5%$285/sqft |
Source: NTREIS #20674080 Report a problem | ||
Public tax history
| Year | Property taxes | Tax assessment |
|---|---|---|
| 2025 | $27,896 +33% | $1,422,580 +32% |
| 2024 | $20,977 +496.8% | $1,077,660 +540.9% |
| 2023 | $3,515 | $168,140 |
Find assessor info on the county website
Neighborhood: 75019
Nearby schools
GreatSchools rating
- 9/10Austin Elementary SchoolGrades: PK-5Distance: 0.2 mi
- 10/10Coppell Middle EastGrades: 6-8Distance: 0.7 mi
- 8/10Coppell High SchoolGrades: 9-12Distance: 1.3 mi
Schools provided by the listing agent
- Elementary: Austin
- Middle: Coppelleas
- High: Coppell
- District: Coppell ISD
Source: NTREIS. This data may not be complete. We recommend contacting the local school district to confirm school assignments for this home.
Get a cash offer in 3 minutes
Find out how much your home could sell for in as little as 3 minutes with a no-obligation cash offer.
Estimated market value$1,384,200
Get a cash offer in 3 minutes
Find out how much your home could sell for in as little as 3 minutes with a no-obligation cash offer.
Estimated market value
$1,384,200


