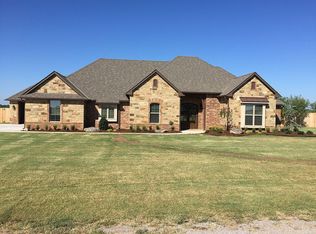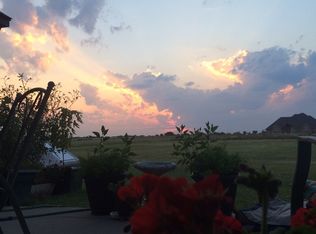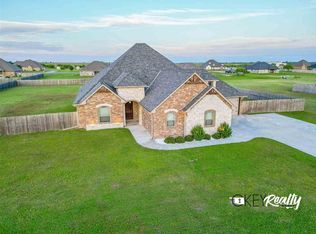Sold
$419,900
109 SW Elk Creek Loop, Cache, OK 73527
4beds
2,500sqft
Single Family Residence
Built in 2017
1 Acres Lot
$437,300 Zestimate®
$168/sqft
$2,105 Estimated rent
Home value
$437,300
$402,000 - $477,000
$2,105/mo
Zestimate® history
Loading...
Owner options
Explore your selling options
What's special
Absolutely gorgeous home with oversized open great room with stunning tray ceiling. Most of the home has beautiful and durable wood look tile. The well appointed kitchen has granite countertops, pot filler, gas stove, farmhouse sink, huge pantry and many other bells and whistles. Your dining room will easily accommodate large furniture so that you can comfortably entertain guests. As you walk through the front door, you'll instantly be greeted with modern style and beauty. All the bedrooms are a nice size but you'll especially love the primary bedroom and en suite bathroom. It is positioned away from the other bedrooms and secluded. The primary bath has a large whirlpool tub and a spacious tiled shower with 2 shower heads. The vanity has lots of counter space, granite countertops and dual sinks. And the closet will give you both plenty of room with extra hanging space, 2 built in dressers and cubbies. This home is also wired for sound inside and out. You will enjoy many hours on the covered back porch that is wired for TV. The lot is lined on both sides with a wood privacy fence while the back fence is a modern chain link style that allows you to take advantage of the wide open country views. It has no backyard neighbors and is located in one of the most popular school districts around. The backyard is also equipped with a storm shelter to keep you confident and safe during Oklahoma storm season. Finally, the L-shaped 3 car garage is spacious and has a handy built-in hall tree waiting for you as you enter the house. From start to finish you will be impressed with every inch of this home. Call or text the Munchel Team if you have questions or to schedule your viewing. Kevin @ (580)574-9223 or Sheila (580)574-0684.
Zillow last checked: 8 hours ago
Listing updated: September 05, 2025 at 12:06pm
Listed by:
KEVIN MUNCHEL 580-574-9223,
REAL ESTATE EXPERTS
Bought with:
Brittany Mcconnell
Parks Jones Realty
Source: Lawton BOR,MLS#: 169206
Facts & features
Interior
Bedrooms & bathrooms
- Bedrooms: 4
- Bathrooms: 3
- 1/2 bathrooms: 1
Dining room
- Features: Separate
Heating
- Fireplace(s), Central, Electric
Cooling
- Central-Electric, Ceiling Fan(s)
Appliances
- Included: Gas, Freestanding Stove, Microwave, Dishwasher, Disposal, Electric Water Heater
- Laundry: Washer Hookup, Dryer Hookup, Utility Room
Features
- Kitchen Island, Walk-In Closet(s), Pantry, Vaulted Ceiling(s), Granite Counters
- Flooring: Ceramic Tile, Carpet
- Windows: Double Pane Windows
- Has fireplace: Yes
- Fireplace features: Propane
Interior area
- Total structure area: 2,500
- Total interior livable area: 2,500 sqft
Property
Parking
- Total spaces: 3
- Parking features: Auto Garage Door Opener, Garage Door Opener, Garage Faces Side
- Garage spaces: 3
Features
- Levels: One
- Patio & porch: Covered Patio
- Fencing: Chain Link,Wood
Lot
- Size: 1 Acres
- Dimensions: 250 x 175
- Features: Full Lawn Sprinkler
Details
- Parcel number: 01N13W102916500020003
Construction
Type & style
- Home type: SingleFamily
- Property subtype: Single Family Residence
Materials
- Brick Veneer
- Foundation: Slab
- Roof: Composition
Condition
- Original
- New construction: No
- Year built: 2017
Utilities & green energy
- Electric: Cotton Electric
- Gas: Propane
- Sewer: Aeration Septic
- Water: Rural District
Community & neighborhood
Security
- Security features: Security System, Storm Cellar
Location
- Region: Cache
Other
Other facts
- Price range: $419.9K - $419.9K
- Listing terms: VA Loan,FHA,Conventional,Cash
Price history
| Date | Event | Price |
|---|---|---|
| 8/29/2025 | Sold | $419,900$168/sqft |
Source: Lawton BOR #169206 Report a problem | ||
| 7/24/2025 | Contingent | $419,900$168/sqft |
Source: Lawton BOR #169206 Report a problem | ||
| 7/14/2025 | Listed for sale | $419,900+33.9%$168/sqft |
Source: Lawton BOR #169206 Report a problem | ||
| 4/16/2018 | Sold | $313,500$125/sqft |
Source: Lawton BOR #148934 Report a problem | ||
| 3/7/2018 | Price change | $313,500+2.8%$125/sqft |
Source: RE/MAX Professionals #148934 Report a problem | ||
Public tax history
| Year | Property taxes | Tax assessment |
|---|---|---|
| 2024 | -- | $34,548 +3% |
| 2023 | -- | $33,542 +3% |
| 2022 | -- | $32,565 +3% |
Find assessor info on the county website
Neighborhood: 73527
Nearby schools
GreatSchools rating
- 6/10Cache Primary Elementary SchoolGrades: PK-4Distance: 4.8 mi
- 7/10Cache Middle SchoolGrades: 5-8Distance: 5 mi
- 7/10Cache High SchoolGrades: 9-12Distance: 4.9 mi
Schools provided by the listing agent
- Elementary: Cache
- Middle: Cache
- High: Cache Sr Hi
Source: Lawton BOR. This data may not be complete. We recommend contacting the local school district to confirm school assignments for this home.

Get pre-qualified for a loan
At Zillow Home Loans, we can pre-qualify you in as little as 5 minutes with no impact to your credit score.An equal housing lender. NMLS #10287.


