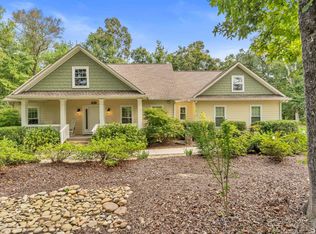Sold for $396,000
$396,000
109 Sally Reed Rd, Belton, SC 29627
3beds
1,909sqft
Single Family Residence
Built in 2022
-- sqft lot
$410,600 Zestimate®
$207/sqft
$2,073 Estimated rent
Home value
$410,600
$345,000 - $489,000
$2,073/mo
Zestimate® history
Loading...
Owner options
Explore your selling options
What's special
Welcome to your dream home! Built in 2022, this exceptional residence offers an abundance of space and storage, perfect for your family's needs. The Master Suite, conveniently located on the main level, provides your own private retreat. The open floorplan is simply remarkable, offering a seamless flow between living spaces, ideal for entertaining and everyday living. Step outside to the deck and relax while overlooking your beautiful backyard.
Zillow last checked: 8 hours ago
Listing updated: July 30, 2025 at 09:50am
Listed by:
Claude Turpin 864-314-0463,
Adly Group Realty
Bought with:
Polly Yates, 139108
Clardy Real Estate
Source: WUMLS,MLS#: 20280880 Originating MLS: Western Upstate Association of Realtors
Originating MLS: Western Upstate Association of Realtors
Facts & features
Interior
Bedrooms & bathrooms
- Bedrooms: 3
- Bathrooms: 3
- Full bathrooms: 2
- 1/2 bathrooms: 1
- Main level bathrooms: 1
- Main level bedrooms: 1
Primary bedroom
- Level: Main
- Dimensions: 13x13
Bedroom 2
- Level: Upper
- Dimensions: 12x10
Bedroom 3
- Level: Upper
- Dimensions: 10x13
Primary bathroom
- Level: Main
- Dimensions: 9x8
Dining room
- Level: Main
- Dimensions: 17x9
Garage
- Level: Main
- Dimensions: 18x19
Kitchen
- Features: Eat-in Kitchen
- Level: Main
- Dimensions: 17x11
Laundry
- Level: Main
- Dimensions: 9x5
Living room
- Level: Main
- Dimensions: 15x15
Heating
- Central, Electric
Cooling
- Central Air, Electric
Appliances
- Included: Dishwasher, Electric Oven, Electric Range, Gas Water Heater, Microwave
- Laundry: Electric Dryer Hookup, Sink
Features
- Ceiling Fan(s), Fireplace, Laminate Countertop, Main Level Primary, Walk-In Closet(s), Window Treatments
- Flooring: Luxury Vinyl Plank
- Windows: Blinds, Vinyl
- Basement: None,Crawl Space
- Has fireplace: Yes
- Fireplace features: Gas, Gas Log, Option
Interior area
- Total structure area: 1,804
- Total interior livable area: 1,909 sqft
- Finished area above ground: 1,909
- Finished area below ground: 0
Property
Parking
- Total spaces: 2
- Parking features: Attached, Garage, Driveway, Garage Door Opener
- Attached garage spaces: 2
Features
- Levels: Two
- Stories: 2
- Patio & porch: Deck, Front Porch
- Exterior features: Deck, Porch
Lot
- Features: Gentle Sloping, Outside City Limits, Subdivision, Sloped
Details
- Parcel number: 250.07.02.016
Construction
Type & style
- Home type: SingleFamily
- Architectural style: Traditional
- Property subtype: Single Family Residence
Materials
- Vinyl Siding
- Foundation: Crawlspace
- Roof: Architectural,Shingle
Condition
- Year built: 2022
Utilities & green energy
- Sewer: Septic Tank
- Water: Public
Community & neighborhood
Security
- Security features: Smoke Detector(s)
Location
- Region: Belton
- Subdivision: The Bluff At High Point
Other
Other facts
- Listing agreement: Exclusive Right To Sell
Price history
| Date | Event | Price |
|---|---|---|
| 7/30/2025 | Sold | $396,000-0.1%$207/sqft |
Source: | ||
| 5/8/2025 | Contingent | $396,500$208/sqft |
Source: | ||
| 5/8/2025 | Listed for sale | $396,500$208/sqft |
Source: | ||
| 5/8/2025 | Contingent | $396,500$208/sqft |
Source: | ||
| 5/7/2025 | Listed for sale | $396,500$208/sqft |
Source: | ||
Public tax history
Tax history is unavailable.
Neighborhood: 29627
Nearby schools
GreatSchools rating
- 7/10Belton Elementary SchoolGrades: 3-5Distance: 2.9 mi
- 3/10Belton Middle SchoolGrades: 6-8Distance: 3.7 mi
- 6/10Belton Honea Path High SchoolGrades: 9-12Distance: 2.2 mi
Schools provided by the listing agent
- Elementary: Marshall Primar
- Middle: Belton Middle
- High: Bel-Hon Pth Hig
Source: WUMLS. This data may not be complete. We recommend contacting the local school district to confirm school assignments for this home.
Get a cash offer in 3 minutes
Find out how much your home could sell for in as little as 3 minutes with a no-obligation cash offer.
Estimated market value$410,600
Get a cash offer in 3 minutes
Find out how much your home could sell for in as little as 3 minutes with a no-obligation cash offer.
Estimated market value
$410,600
