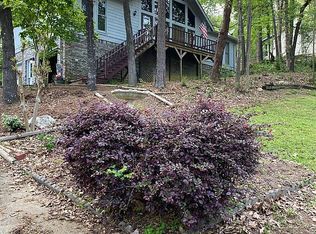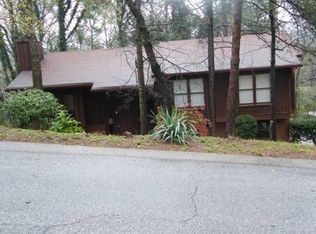Sold for $299,000 on 02/28/25
$299,000
109 Sand Pebble St, Alabaster, AL 35007
3beds
2,760sqft
Single Family Residence
Built in 1976
0.44 Acres Lot
$302,700 Zestimate®
$108/sqft
$1,910 Estimated rent
Home value
$302,700
$233,000 - $390,000
$1,910/mo
Zestimate® history
Loading...
Owner options
Explore your selling options
What's special
This beautifully renovated home in the Portsouth subdivision of Alabaster has been meticulously overhauled and is move-in ready. Nestled on the edge of Helena and Pelham, you'll enjoy convenient access to all your favorite spots while benefiting from the highly sought-after Alabaster City School System. This property offers a covered parking area perfect for your RV and a two-car garage connected to a fully renovated and finished basement. The basement features a spacious laundry room, a versatile bonus room that can serve as a 4th bedroom, and a large open space ideal for a rec room or man-cave. Step into the main level and be greeted by a spacious, open floor plan that includes a welcoming foyer, a great room perfect for relaxation, an elegant dining room, and a completely redesigned kitchen with new counters, cabinets, and flooring throughout. The upper level boasts comfortable bedrooms and fully remodeled baths, ensuring every inch of this home is both functional and stylish
Zillow last checked: 8 hours ago
Listing updated: February 28, 2025 at 07:49pm
Listed by:
Chase Horton 205-213-9720,
Real Broker LLC
Bought with:
Michelle Shunnarah
ARC Realty - Hoover
Source: GALMLS,MLS#: 21406618
Facts & features
Interior
Bedrooms & bathrooms
- Bedrooms: 3
- Bathrooms: 2
- Full bathrooms: 2
Primary bedroom
- Level: Second
Bathroom 1
- Level: Second
Dining room
- Level: First
Kitchen
- Features: Stone Counters, Breakfast Bar, Eat-in Kitchen, Pantry
- Level: First
Living room
- Level: First
Basement
- Area: 1902
Heating
- Central
Cooling
- Central Air
Appliances
- Included: Refrigerator, Electric Water Heater
- Laundry: Electric Dryer Hookup, Washer Hookup, In Basement, Laundry Room, Yes
Features
- Recessed Lighting, High Ceilings, Cathedral/Vaulted, Crown Molding, Smooth Ceilings, Linen Closet, Separate Shower, Tub/Shower Combo, Walk-In Closet(s)
- Flooring: Carpet, Laminate, Vinyl
- Doors: French Doors
- Basement: Full,Partially Finished,Block,Daylight
- Attic: Other,Yes
- Number of fireplaces: 1
- Fireplace features: Stone, Living Room, Wood Burning
Interior area
- Total interior livable area: 2,760 sqft
- Finished area above ground: 2,160
- Finished area below ground: 600
Property
Parking
- Total spaces: 3
- Parking features: Basement, Lower Level, RV Access/Parking, Garage Faces Side
- Attached garage spaces: 2
- Carport spaces: 1
- Covered spaces: 3
Features
- Levels: One and One Half
- Stories: 1
- Patio & porch: Open (DECK), Deck
- Pool features: None
- Fencing: Fenced
- Has view: Yes
- View description: None
- Waterfront features: No
Lot
- Size: 0.44 Acres
- Features: Subdivision
Details
- Additional structures: Storage
- Parcel number: 137263001023.000
- Special conditions: N/A
Construction
Type & style
- Home type: SingleFamily
- Property subtype: Single Family Residence
Materials
- Brick Over Foundation, Vinyl Siding
- Foundation: Basement
Condition
- Year built: 1976
Utilities & green energy
- Sewer: Septic Tank
- Water: Public
- Utilities for property: Underground Utilities
Community & neighborhood
Location
- Region: Alabaster
- Subdivision: Portsouth
Price history
| Date | Event | Price |
|---|---|---|
| 2/28/2025 | Sold | $299,000$108/sqft |
Source: | ||
| 1/25/2025 | Contingent | $299,000$108/sqft |
Source: | ||
| 1/13/2025 | Listed for sale | $299,000-3.5%$108/sqft |
Source: | ||
| 1/12/2025 | Listing removed | $309,900$112/sqft |
Source: | ||
| 11/21/2024 | Price change | $309,900-4.6%$112/sqft |
Source: | ||
Public tax history
| Year | Property taxes | Tax assessment |
|---|---|---|
| 2025 | $2,895 +105.8% | $53,620 +99.9% |
| 2024 | $1,407 +7.1% | $26,820 +6.9% |
| 2023 | $1,314 +1.3% | $25,100 +1.3% |
Find assessor info on the county website
Neighborhood: 35007
Nearby schools
GreatSchools rating
- 6/10Thompson Intermediate SchoolGrades: 4-5Distance: 3.4 mi
- 7/10Thompson Middle SchoolGrades: 6-8Distance: 3 mi
- 7/10Thompson High SchoolGrades: 9-12Distance: 3 mi
Schools provided by the listing agent
- Elementary: Creek View
- Middle: Thompson
- High: Thompson
Source: GALMLS. This data may not be complete. We recommend contacting the local school district to confirm school assignments for this home.
Get a cash offer in 3 minutes
Find out how much your home could sell for in as little as 3 minutes with a no-obligation cash offer.
Estimated market value
$302,700
Get a cash offer in 3 minutes
Find out how much your home could sell for in as little as 3 minutes with a no-obligation cash offer.
Estimated market value
$302,700


