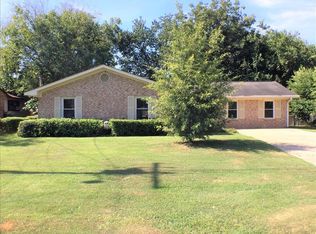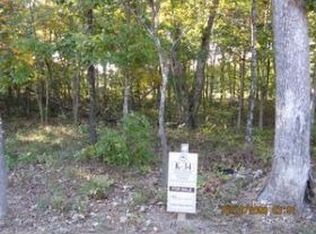Closed
$275,000
109 Scarborough Rd, Centerville, GA 31028
5beds
2,600sqft
Single Family Residence
Built in 1973
10,454.4 Square Feet Lot
$275,900 Zestimate®
$106/sqft
$2,136 Estimated rent
Home value
$275,900
$254,000 - $301,000
$2,136/mo
Zestimate® history
Loading...
Owner options
Explore your selling options
What's special
Open houses have been canceled. Experience elevated living in this exquisitely renovated residence featuring two expansive master suites, each offering its own private living room, elegant bedroom, and spa-inspired en-suite bathroom. Thoughtfully designed for comfort and privacy, this home is ideal for multigenerational living/ In-law Suite or refined guest accommodations. This thoughtfully designed split-bedroom floor plan includes 4 bedrooms, 3 full bathrooms, 3 separate living rooms, 2 dining areas, a bonus room/5th bedroom, and a huge laundry room. The brand-new kitchen is a chef's dream with custom cabinetry, granite countertops, stainless steel appliances, and a stylish tile backsplash, all offering tons of workspace and storage. Step outside to enjoy a beautiful covered patio, perfect for relaxing or entertaining. Every bathroom has been fully remodeled with high-end features and modern finishes, creating spa-like retreats throughout the home. Additional upgrades include a new roof, luxury finishes throughout, and ample room for everyone to live and gather in comfort.
Zillow last checked: 8 hours ago
Listing updated: September 26, 2025 at 07:53am
Listed by:
Cheryl Gillen 478-250-5831,
Keller Williams Middle Georgia
Bought with:
Wade Herren, 367243
Southern Classic Realtors
Source: GAMLS,MLS#: 10586861
Facts & features
Interior
Bedrooms & bathrooms
- Bedrooms: 5
- Bathrooms: 3
- Full bathrooms: 3
- Main level bathrooms: 3
- Main level bedrooms: 5
Heating
- Central
Cooling
- Ceiling Fan(s), Central Air
Appliances
- Included: Dishwasher, Electric Water Heater, Microwave, Oven/Range (Combo)
- Laundry: Other
Features
- In-Law Floorplan, Master On Main Level, Split Bedroom Plan, Walk-In Closet(s)
- Flooring: Tile, Vinyl
- Basement: Crawl Space
- Number of fireplaces: 2
Interior area
- Total structure area: 2,600
- Total interior livable area: 2,600 sqft
- Finished area above ground: 2,600
- Finished area below ground: 0
Property
Parking
- Parking features: Off Street
Features
- Levels: One
- Stories: 1
Lot
- Size: 10,454 sqft
- Features: Other
Details
- Parcel number: 0C0100 041000
Construction
Type & style
- Home type: SingleFamily
- Architectural style: Traditional
- Property subtype: Single Family Residence
Materials
- Brick, Vinyl Siding
- Roof: Composition
Condition
- Updated/Remodeled
- New construction: No
- Year built: 1973
Utilities & green energy
- Sewer: Public Sewer
- Water: Public
- Utilities for property: Electricity Available, Sewer Available, Water Available
Community & neighborhood
Community
- Community features: None
Location
- Region: Centerville
- Subdivision: WESTOVER HILLS GROVE
Other
Other facts
- Listing agreement: Exclusive Right To Sell
Price history
| Date | Event | Price |
|---|---|---|
| 9/26/2025 | Sold | $275,000-1.8%$106/sqft |
Source: | ||
| 8/22/2025 | Pending sale | $280,000$108/sqft |
Source: CGMLS #255410 Report a problem | ||
| 8/15/2025 | Listed for sale | $280,000+166.7%$108/sqft |
Source: CGMLS #255410 Report a problem | ||
| 6/2/2025 | Sold | $105,000-4.5%$40/sqft |
Source: Public Record Report a problem | ||
| 5/12/2025 | Pending sale | $110,000$42/sqft |
Source: | ||
Public tax history
| Year | Property taxes | Tax assessment |
|---|---|---|
| 2024 | $2,475 +8.5% | $83,280 +21% |
| 2023 | $2,281 +22.4% | $68,840 +23.7% |
| 2022 | $1,863 +13.6% | $55,640 +19% |
Find assessor info on the county website
Neighborhood: 31028
Nearby schools
GreatSchools rating
- 7/10Centerville Elementary SchoolGrades: PK-5Distance: 1.8 mi
- 6/10Northside Middle SchoolGrades: 6-8Distance: 1.2 mi
- 4/10Northside High SchoolGrades: 9-12Distance: 2.1 mi
Schools provided by the listing agent
- Elementary: Centerville
- Middle: Northside
- High: Northside
Source: GAMLS. This data may not be complete. We recommend contacting the local school district to confirm school assignments for this home.

Get pre-qualified for a loan
At Zillow Home Loans, we can pre-qualify you in as little as 5 minutes with no impact to your credit score.An equal housing lender. NMLS #10287.
Sell for more on Zillow
Get a free Zillow Showcase℠ listing and you could sell for .
$275,900
2% more+ $5,518
With Zillow Showcase(estimated)
$281,418
