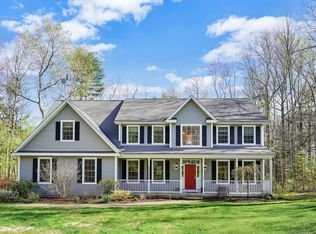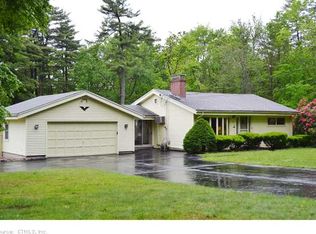Sold for $341,000 on 09/20/23
$341,000
109 Scoville Road, Avon, CT 06001
3beds
1,640sqft
Single Family Residence
Built in 1949
1.06 Acres Lot
$446,400 Zestimate®
$208/sqft
$2,830 Estimated rent
Home value
$446,400
$411,000 - $487,000
$2,830/mo
Zestimate® history
Loading...
Owner options
Explore your selling options
What's special
With a little love, this home offers a perfect blend of comfort and convenience. Step inside and be greeted by a spacious interior boasting 3 bedrooms and 2 full bathrooms. Notice the cozy fireplace in the living room and updated appliances in the kitchen. The primary bedroom also features its own full bath. Recent improvements to the roof, patio, asphalt driveway, and oil tank ensure that this home is move-in ready and offers peace of mind for years to come. The partially finished basement opens up a world of possibilities, allowing you to tailor the space to your needs. Outside, enjoy the convenience of an attached basement garage, keeping your belongings protected and providing easy access to the home. The good-sized yard, set amidst a wooded lot, offers privacy and tranquility. The property is peacefully quiet, set back from the road, creating a serene atmosphere to call home. Located in the heart of Avon, this property is a stone's throw away from a plethora of local restaurants, shops, and entertainment options. Whether you're in search of a delightful dining experience, boutique shopping, or cultural entertainment, you'll find it all just moments away. Please note the property is also conveniently close to three schools for easy access to education. Hop on Route 44 to neighboring towns such as Simsbury, Canton, and Hartford. Don't miss this great opportunity to make 109 Scoville Rd your forever home. Book your tour today! Please turn all lights off after showings.
Zillow last checked: 8 hours ago
Listing updated: July 09, 2024 at 08:18pm
Listed by:
MC Team at eXp Realty,
Maxwell Castrogiovanni 860-302-8394,
eXp Realty 866-828-3951,
Co-Listing Agent: Morgan Castrogiovanni 860-424-7599,
eXp Realty
Bought with:
Yong Yang, RES.0807478
Vylla Home (CT) LLC
Source: Smart MLS,MLS#: 170586090
Facts & features
Interior
Bedrooms & bathrooms
- Bedrooms: 3
- Bathrooms: 2
- Full bathrooms: 2
Primary bedroom
- Features: Full Bath, Wall/Wall Carpet
- Level: Main
Bedroom
- Features: Wall/Wall Carpet
- Level: Main
Bedroom
- Features: Wall/Wall Carpet
- Level: Main
Bathroom
- Level: Main
Kitchen
- Level: Main
Living room
- Features: Bay/Bow Window, Fireplace, Wall/Wall Carpet
- Level: Main
Other
- Features: Wall/Wall Carpet
- Level: Main
Heating
- Baseboard, Hot Water, Oil
Cooling
- None
Appliances
- Included: Electric Range, Microwave, Dishwasher, Water Heater
Features
- Basement: Full,Concrete,Garage Access,Liveable Space
- Attic: Pull Down Stairs,Crawl Space
- Number of fireplaces: 2
Interior area
- Total structure area: 1,640
- Total interior livable area: 1,640 sqft
- Finished area above ground: 1,640
Property
Parking
- Total spaces: 1
- Parking features: Attached, Garage Door Opener, Asphalt
- Attached garage spaces: 1
- Has uncovered spaces: Yes
Features
- Patio & porch: Patio
- Exterior features: Awning(s), Rain Gutters, Sidewalk
Lot
- Size: 1.06 Acres
Details
- Additional structures: Shed(s)
- Parcel number: 2248289
- Zoning: R40
Construction
Type & style
- Home type: SingleFamily
- Architectural style: Ranch
- Property subtype: Single Family Residence
Materials
- Vinyl Siding
- Foundation: Block
- Roof: Asphalt
Condition
- New construction: No
- Year built: 1949
Utilities & green energy
- Sewer: Septic Tank
- Water: Well
- Utilities for property: Cable Available
Green energy
- Energy efficient items: Thermostat
Community & neighborhood
Location
- Region: Avon
Price history
| Date | Event | Price |
|---|---|---|
| 9/20/2023 | Sold | $341,000+6.9%$208/sqft |
Source: | ||
| 7/29/2023 | Listed for sale | $319,000$195/sqft |
Source: | ||
Public tax history
| Year | Property taxes | Tax assessment |
|---|---|---|
| 2025 | $7,448 +3.7% | $242,200 |
| 2024 | $7,184 +1.9% | $242,200 +21.6% |
| 2023 | $7,049 +2.2% | $199,180 |
Find assessor info on the county website
Neighborhood: 06001
Nearby schools
GreatSchools rating
- 7/10Pine Grove SchoolGrades: K-4Distance: 0.3 mi
- 9/10Avon Middle SchoolGrades: 7-8Distance: 1.3 mi
- 10/10Avon High SchoolGrades: 9-12Distance: 0.7 mi
Schools provided by the listing agent
- Elementary: Pine Grove
- High: Avon
Source: Smart MLS. This data may not be complete. We recommend contacting the local school district to confirm school assignments for this home.

Get pre-qualified for a loan
At Zillow Home Loans, we can pre-qualify you in as little as 5 minutes with no impact to your credit score.An equal housing lender. NMLS #10287.
Sell for more on Zillow
Get a free Zillow Showcase℠ listing and you could sell for .
$446,400
2% more+ $8,928
With Zillow Showcase(estimated)
$455,328
