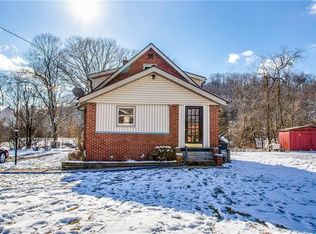Sold for $285,000
$285,000
109 Shaffer Rd, Sewickley, PA 15143
3beds
1,572sqft
Single Family Residence
Built in 1944
1 Acres Lot
$294,100 Zestimate®
$181/sqft
$2,497 Estimated rent
Home value
$294,100
$253,000 - $344,000
$2,497/mo
Zestimate® history
Loading...
Owner options
Explore your selling options
What's special
Welcome home to this 3-bedroom ranch, ideally situated on a spacious acre lot in Economy, just minutes from I-79 and Route 65. Step inside to a welcoming living room featuring a fireplace and newly installed LVP flooring. This steps up into a vaulted family room, boasting a gas fireplace, dual ceiling fans, and abundant natural light overlooking the front yard. The kitchen comes appointed with a stainless steel gas range and refrigerator. A slider from the dining room opens to a huge back deck, perfect for entertaining while enjoying views of the level backyard. The primary bedroom offers a walk-in closet and a newly renovated full bath, complete with a double vanity and a sleek tile and glass shower. Two additional bedrooms and a convenient half bath complete the main floor. Downstairs, a finished basement game room provides extra living space, alongside another full bath and an oversized two-car garage.
Zillow last checked: 8 hours ago
Listing updated: July 15, 2025 at 09:49am
Listed by:
Georgie Smigel 724-776-2963,
COLDWELL BANKER REALTY
Bought with:
Cheyenne Booher, RS369897
REALTY ONE GROUP ULTIMATE
Source: WPMLS,MLS#: 1705361 Originating MLS: West Penn Multi-List
Originating MLS: West Penn Multi-List
Facts & features
Interior
Bedrooms & bathrooms
- Bedrooms: 3
- Bathrooms: 3
- Full bathrooms: 2
- 1/2 bathrooms: 1
Primary bedroom
- Level: Main
- Dimensions: 15x11
Bedroom 2
- Level: Main
- Dimensions: 11x10
Bedroom 3
- Level: Main
- Dimensions: 10x09
Den
- Level: Main
- Dimensions: 07x06
Dining room
- Level: Main
- Dimensions: 12x11
Entry foyer
- Level: Main
Family room
- Level: Main
- Dimensions: 18x15
Game room
- Level: Lower
- Dimensions: 19x11
Kitchen
- Level: Main
- Dimensions: 14x11
Laundry
- Level: Lower
Living room
- Level: Main
- Dimensions: 15x11
Heating
- Forced Air, Gas
Cooling
- Central Air
Appliances
- Included: Some Gas Appliances, Refrigerator, Stove
Features
- Pantry
- Flooring: Ceramic Tile, Vinyl, Carpet
- Windows: Screens
- Basement: Partially Finished,Walk-Out Access
- Number of fireplaces: 2
- Fireplace features: Gas
Interior area
- Total structure area: 1,572
- Total interior livable area: 1,572 sqft
Property
Parking
- Total spaces: 2
- Parking features: Built In, Garage Door Opener
- Has attached garage: Yes
Features
- Levels: One
- Stories: 1
Lot
- Size: 1 Acres
- Dimensions: 55 x 47 x 255 x 110 x 275
Details
- Parcel number: 600190602000
Construction
Type & style
- Home type: SingleFamily
- Architectural style: Colonial,Ranch
- Property subtype: Single Family Residence
Materials
- Vinyl Siding
- Roof: Asphalt
Condition
- Resale
- Year built: 1944
Details
- Warranty included: Yes
Utilities & green energy
- Sewer: Septic Tank
- Water: Well
Community & neighborhood
Location
- Region: Sewickley
- Subdivision: Pinehurst
Price history
| Date | Event | Price |
|---|---|---|
| 7/14/2025 | Sold | $285,000+7.5%$181/sqft |
Source: | ||
| 6/15/2025 | Pending sale | $265,000$169/sqft |
Source: | ||
| 6/10/2025 | Listed for sale | $265,000+103.8%$169/sqft |
Source: | ||
| 6/20/2014 | Sold | $130,000-7.1%$83/sqft |
Source: | ||
| 5/3/2014 | Listed for sale | $140,000$89/sqft |
Source: Howard Hanna - Cranberry #1006344 Report a problem | ||
Public tax history
Tax history is unavailable.
Find assessor info on the county website
Neighborhood: 15143
Nearby schools
GreatSchools rating
- 4/10Economy El SchoolGrades: PK-5Distance: 4.2 mi
- 3/10Ambridge Area Junior High SchoolGrades: 6-8Distance: 7.2 mi
- 3/10Ambridge Area High SchoolGrades: 9-12Distance: 2.3 mi
Schools provided by the listing agent
- District: Ambridge
Source: WPMLS. This data may not be complete. We recommend contacting the local school district to confirm school assignments for this home.
Get pre-qualified for a loan
At Zillow Home Loans, we can pre-qualify you in as little as 5 minutes with no impact to your credit score.An equal housing lender. NMLS #10287.
