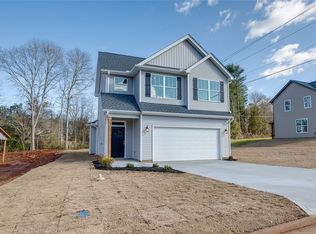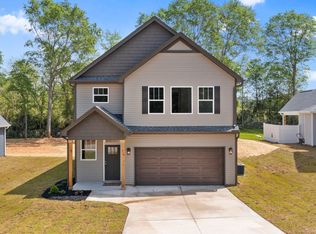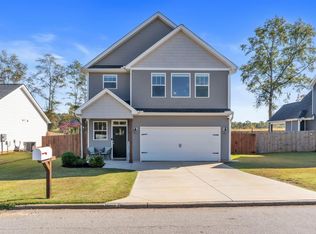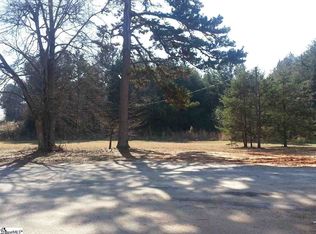Sold for $283,000
$283,000
109 Sherwood Rd, Easley, SC 29640
3beds
1,453sqft
Single Family Residence, Residential
Built in ----
-- sqft lot
$279,800 Zestimate®
$195/sqft
$1,821 Estimated rent
Home value
$279,800
$263,000 - $297,000
$1,821/mo
Zestimate® history
Loading...
Owner options
Explore your selling options
What's special
Your home is ready!! You are going to love this open concept floor plan and the convenience of one level living. Just over 1400 square feet; everything you need with no stairs. Granite counter tops, stainless steel stove, & dishwasher all included. Other features include trey ceilings with tongue and groove details in the master bedroom, electric fireplace, and more. This 3 bedroom 2 bath new build is just minutes away from shopping, dining, and entertainment. Don't miss this opportunity. Schedule your appointment today!
Zillow last checked: 8 hours ago
Listing updated: January 22, 2024 at 12:54pm
Listed by:
Stephen Satterfield 864-608-9454,
Grace Real Estate LLC
Bought with:
Alex Gaddy
Keller Williams Easley/Powd
Source: Greater Greenville AOR,MLS#: 1515230
Facts & features
Interior
Bedrooms & bathrooms
- Bedrooms: 3
- Bathrooms: 2
- Full bathrooms: 2
- Main level bathrooms: 2
- Main level bedrooms: 3
Primary bedroom
- Area: 196
- Dimensions: 14 x 14
Bedroom 2
- Area: 132
- Dimensions: 11 x 12
Bedroom 3
- Area: 132
- Dimensions: 11 x 12
Primary bathroom
- Features: Full Bath, Shower Only
- Level: Main
Dining room
- Area: 120
- Dimensions: 12 x 10
Kitchen
- Area: 168
- Dimensions: 12 x 14
Living room
- Area: 224
- Dimensions: 14 x 16
Heating
- Electric
Cooling
- Central Air, Electric
Appliances
- Included: Cooktop, Dishwasher, Disposal, Electric Cooktop, Electric Oven, Range Hood, Electric Water Heater
- Laundry: 1st Floor, Walk-in
Features
- Ceiling Fan(s), Ceiling Smooth, Granite Counters, Open Floorplan, Pantry
- Flooring: Ceramic Tile, Laminate
- Windows: Tilt Out Windows, Vinyl/Aluminum Trim
- Basement: None
- Has fireplace: No
- Fireplace features: None
Interior area
- Total structure area: 1,453
- Total interior livable area: 1,453 sqft
Property
Parking
- Total spaces: 2
- Parking features: Attached, Garage Door Opener, Concrete
- Attached garage spaces: 2
- Has uncovered spaces: Yes
Features
- Levels: One
- Stories: 1
- Patio & porch: Front Porch, Porch, Rear Porch
Lot
- Dimensions: 64 x 130 x 62 x 130
- Features: 1/2 Acre or Less
- Topography: Level
Details
- Parcel number: 500819476585
Construction
Type & style
- Home type: SingleFamily
- Architectural style: Ranch,Traditional
- Property subtype: Single Family Residence, Residential
Materials
- Stone, Vinyl Siding
- Foundation: Slab
- Roof: Composition
Condition
- New Construction
- New construction: Yes
Utilities & green energy
- Sewer: Public Sewer
- Water: Public
Community & neighborhood
Security
- Security features: Smoke Detector(s)
Community
- Community features: None
Location
- Region: Easley
- Subdivision: Whispering Pines
Price history
| Date | Event | Price |
|---|---|---|
| 1/22/2024 | Sold | $283,000-2.4%$195/sqft |
Source: | ||
| 12/29/2023 | Contingent | $289,900$200/sqft |
Source: | ||
| 12/23/2023 | Listed for sale | $289,900+869.6%$200/sqft |
Source: | ||
| 11/30/2022 | Listing removed | -- |
Source: | ||
| 9/16/2022 | Listed for sale | $29,900$21/sqft |
Source: | ||
Public tax history
| Year | Property taxes | Tax assessment |
|---|---|---|
| 2024 | $255 +4.5% | $980 -3.9% |
| 2023 | $244 | $1,020 |
Find assessor info on the county website
Neighborhood: 29640
Nearby schools
GreatSchools rating
- 5/10West End Elementary SchoolGrades: PK-5Distance: 2.7 mi
- 4/10Richard H. Gettys Middle SchoolGrades: 6-8Distance: 2.8 mi
- 6/10Easley High SchoolGrades: 9-12Distance: 4.1 mi
Schools provided by the listing agent
- Elementary: West End
- Middle: Richard H. Gettys
- High: Easley
Source: Greater Greenville AOR. This data may not be complete. We recommend contacting the local school district to confirm school assignments for this home.
Get a cash offer in 3 minutes
Find out how much your home could sell for in as little as 3 minutes with a no-obligation cash offer.
Estimated market value$279,800
Get a cash offer in 3 minutes
Find out how much your home could sell for in as little as 3 minutes with a no-obligation cash offer.
Estimated market value
$279,800



