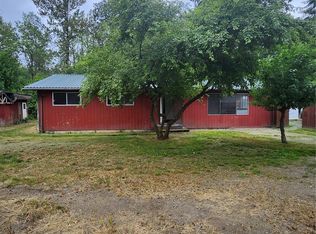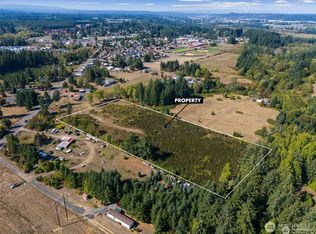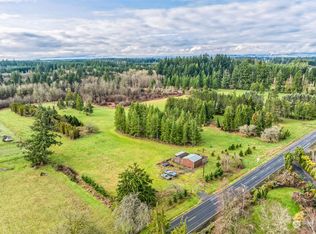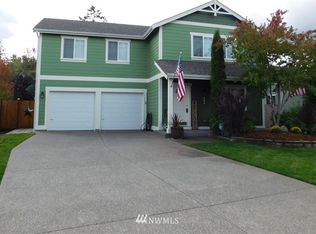Sold
Listed by:
Kimberly Marie Witham,
Olympic Sotheby's Int'l Realty
Bought with: CENTURY 21 Lund, Realtors
$690,000
109 Skinner Road, Chehalis, WA 98532
3beds
2,290sqft
Single Family Residence
Built in 1970
3.94 Acres Lot
$694,800 Zestimate®
$301/sqft
$2,429 Estimated rent
Home value
$694,800
$604,000 - $799,000
$2,429/mo
Zestimate® history
Loading...
Owner options
Explore your selling options
What's special
Spacious & Serene! Meticulously maintained 3 bed 1.75 bath with 2290+/- sq ft. on 3.9 acres, ideal for animal lovers! The property has (40x60)-3 stall barn, (20x45) shop, 2 circle driveways, RV Parking, Garden space, Loads of storage & ample fenced space for livestock or hobby farming. Well-designed kitchen, with granite counters, hickory flooring throughout, see through fireplace, & upgraded appliances. A breezeway leads to a private studio—perfect for an office, guest suite, or creative escape. Unwind on the covered patio, let your inner child dream from the magnificent treehouse, & watch inspiration grow from the ground up—this is more than a property, it’s a place to live your story.
Zillow last checked: 8 hours ago
Listing updated: September 11, 2025 at 04:04am
Listed by:
Kimberly Marie Witham,
Olympic Sotheby's Int'l Realty
Bought with:
Kip Barker, 20114482
CENTURY 21 Lund, Realtors
Source: NWMLS,MLS#: 2360589
Facts & features
Interior
Bedrooms & bathrooms
- Bedrooms: 3
- Bathrooms: 2
- Full bathrooms: 1
- 3/4 bathrooms: 1
- Main level bathrooms: 2
- Main level bedrooms: 3
Primary bedroom
- Level: Main
Bedroom
- Level: Main
Bedroom
- Level: Main
Bathroom full
- Level: Main
Bathroom three quarter
- Level: Main
Dining room
- Level: Main
Entry hall
- Level: Main
Great room
- Level: Main
Kitchen with eating space
- Level: Main
Living room
- Level: Main
Other
- Level: Main
Utility room
- Level: Main
Heating
- Fireplace, Ductless, Wall Unit(s), Electric
Cooling
- Ductless
Appliances
- Included: Dishwasher(s), Refrigerator(s), Stove(s)/Range(s)
Features
- Bath Off Primary, Ceiling Fan(s), Dining Room
- Flooring: Hardwood, Carpet
- Doors: French Doors
- Windows: Double Pane/Storm Window
- Basement: None
- Number of fireplaces: 1
- Fireplace features: Wood Burning, Main Level: 1, Fireplace
Interior area
- Total structure area: 2,290
- Total interior livable area: 2,290 sqft
Property
Parking
- Total spaces: 6
- Parking features: Driveway, Attached Garage, Detached Garage, RV Parking
- Attached garage spaces: 6
Features
- Levels: One
- Stories: 1
- Entry location: Main
- Patio & porch: Bath Off Primary, Ceiling Fan(s), Double Pane/Storm Window, Dining Room, Fireplace, French Doors, Walk-In Closet(s)
- Has view: Yes
- View description: Territorial
Lot
- Size: 3.94 Acres
- Features: Corner Lot, Barn, Fenced-Partially, High Speed Internet, Outbuildings, Patio, RV Parking, Shop
- Topography: Equestrian,Level
- Residential vegetation: Garden Space, Pasture
Details
- Parcel number: 18428000000
- Special conditions: Standard
Construction
Type & style
- Home type: SingleFamily
- Property subtype: Single Family Residence
Materials
- Brick, Wood Siding
- Roof: Composition
Condition
- Very Good
- Year built: 1970
Utilities & green energy
- Electric: Company: Lewis Co PUD
- Sewer: Septic Tank, Company: SEPTIC
- Water: Individual Well, Company: WELL
- Utilities for property: Astound
Community & neighborhood
Location
- Region: Napavine
- Subdivision: Napavine
Other
Other facts
- Listing terms: Cash Out,Conventional,VA Loan
- Cumulative days on market: 101 days
Price history
| Date | Event | Price |
|---|---|---|
| 8/11/2025 | Sold | $690,000-4.8%$301/sqft |
Source: | ||
| 7/14/2025 | Pending sale | $725,000$317/sqft |
Source: | ||
| 6/28/2025 | Price change | $725,000-4%$317/sqft |
Source: | ||
| 5/22/2025 | Price change | $755,000-2.5%$330/sqft |
Source: | ||
| 4/17/2025 | Listed for sale | $774,000+28566.7%$338/sqft |
Source: | ||
Public tax history
| Year | Property taxes | Tax assessment |
|---|---|---|
| 2024 | $4,375 +5.1% | $551,700 -0.5% |
| 2023 | $4,162 +20.1% | $554,200 +26.1% |
| 2021 | $3,465 +7.1% | $439,500 +17.2% |
Find assessor info on the county website
Neighborhood: 98532
Nearby schools
GreatSchools rating
- 6/10Napavine Elementary SchoolGrades: PK-6Distance: 0.6 mi
- 3/10Napavine Jr Sr High SchoolGrades: 7-12Distance: 0.5 mi

Get pre-qualified for a loan
At Zillow Home Loans, we can pre-qualify you in as little as 5 minutes with no impact to your credit score.An equal housing lender. NMLS #10287.
Sell for more on Zillow
Get a free Zillow Showcase℠ listing and you could sell for .
$694,800
2% more+ $13,896
With Zillow Showcase(estimated)
$708,696


