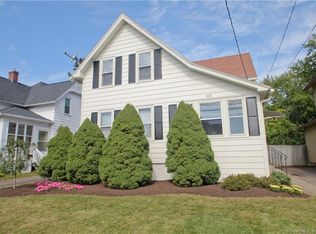Sold for $275,900
$275,900
109 Spring Street, Windsor Locks, CT 06096
3beds
1,712sqft
Single Family Residence
Built in 1890
9,147.6 Square Feet Lot
$335,000 Zestimate®
$161/sqft
$2,159 Estimated rent
Home value
$335,000
$308,000 - $362,000
$2,159/mo
Zestimate® history
Loading...
Owner options
Explore your selling options
What's special
Charming three bedroom antique Colonial in a lovely neighborhood!! This home, set on a level lot, offers 1,712 sq. ft. of living with nicely sized rooms! Spacious light filled front living room, lovely dining room, large eat in-kitchen, by Herzenberg Kitchens, offers lots of cabinets and counter space and a dining area with a bay window adding lots of natural light, half bath and an inviting family room completes the main floor. The second floor features sun filled bedrooms including a primary bedroom with a large walk-in cedar closet, two additional nicely sized bedrooms, one with a cedar closet and a full bath with tub/shower combination. Lower level laundry. Thermopane windows, clean-burning natural gas heat and hot water. Convenient public water and sewer. Two-car detached garage. Great backyard with a covered slate patio. Nice location in town – close to downtown and just a short drive to local shopping and restaurants. This home offers great living space and is ready for you to make it your own!! Schedule your showing today!
Zillow last checked: 8 hours ago
Listing updated: August 18, 2023 at 01:18pm
Listed by:
Brian R. Banak 860-668-3100,
Coldwell Banker Realty 860-668-4589
Bought with:
Livia Freitas, RES.0808429
RE/MAX Precision Realty
Source: Smart MLS,MLS#: 170568660
Facts & features
Interior
Bedrooms & bathrooms
- Bedrooms: 3
- Bathrooms: 2
- Full bathrooms: 1
- 1/2 bathrooms: 1
Primary bedroom
- Features: Cedar Closet(s), Ceiling Fan(s), Walk-In Closet(s)
- Level: Upper
- Area: 196 Square Feet
- Dimensions: 14 x 14
Bedroom
- Features: Ceiling Fan(s)
- Level: Upper
- Area: 172.5 Square Feet
- Dimensions: 11.5 x 15
Bedroom
- Features: Cedar Closet(s), Ceiling Fan(s)
- Level: Upper
- Area: 128.25 Square Feet
- Dimensions: 9.5 x 13.5
Dining room
- Level: Main
- Area: 154 Square Feet
- Dimensions: 11 x 14
Family room
- Features: Ceiling Fan(s)
- Level: Main
- Area: 216 Square Feet
- Dimensions: 13.5 x 16
Kitchen
- Features: Bay/Bow Window, Ceiling Fan(s), Dining Area
- Level: Main
- Area: 425.5 Square Feet
- Dimensions: 23 x 18.5
Living room
- Level: Main
- Area: 225 Square Feet
- Dimensions: 15 x 15
Heating
- Baseboard, Radiator, Natural Gas
Cooling
- None
Appliances
- Included: Oven/Range, Range Hood, Refrigerator, Disposal, Washer, Dryer, Gas Water Heater
- Laundry: Lower Level
Features
- Entrance Foyer
- Basement: Full,Unfinished
- Attic: Storage
- Has fireplace: No
Interior area
- Total structure area: 1,712
- Total interior livable area: 1,712 sqft
- Finished area above ground: 1,712
Property
Parking
- Total spaces: 2
- Parking features: Detached, Paved
- Garage spaces: 2
- Has uncovered spaces: Yes
Features
- Patio & porch: Patio
- Fencing: Partial
Lot
- Size: 9,147 sqft
- Features: Level
Details
- Parcel number: 790359
- Zoning: RESA
Construction
Type & style
- Home type: SingleFamily
- Architectural style: Colonial,Antique
- Property subtype: Single Family Residence
Materials
- Aluminum Siding
- Foundation: Concrete Perimeter, Stone
- Roof: Asphalt
Condition
- New construction: No
- Year built: 1890
Utilities & green energy
- Sewer: Public Sewer
- Water: Public
- Utilities for property: Cable Available
Community & neighborhood
Community
- Community features: Library, Park, Near Public Transport
Location
- Region: Windsor Locks
Price history
| Date | Event | Price |
|---|---|---|
| 8/18/2023 | Sold | $275,900+22.7%$161/sqft |
Source: | ||
| 8/18/2023 | Pending sale | $224,900$131/sqft |
Source: | ||
| 5/9/2023 | Listed for sale | $224,900+45.1%$131/sqft |
Source: | ||
| 4/7/1995 | Sold | $155,000+56.6%$91/sqft |
Source: Public Record Report a problem | ||
| 6/17/1994 | Sold | $99,000$58/sqft |
Source: Public Record Report a problem | ||
Public tax history
Tax history is unavailable.
Find assessor info on the county website
Neighborhood: 06096
Nearby schools
GreatSchools rating
- NANorth Street SchoolGrades: PK-2Distance: 0.8 mi
- 4/10Windsor Locks Middle SchoolGrades: 6-8Distance: 0.4 mi
- 4/10Windsor Locks High SchoolGrades: 9-12Distance: 0.8 mi
Schools provided by the listing agent
- Middle: Windsor Locks
- High: Windsor Locks
Source: Smart MLS. This data may not be complete. We recommend contacting the local school district to confirm school assignments for this home.

Get pre-qualified for a loan
At Zillow Home Loans, we can pre-qualify you in as little as 5 minutes with no impact to your credit score.An equal housing lender. NMLS #10287.
