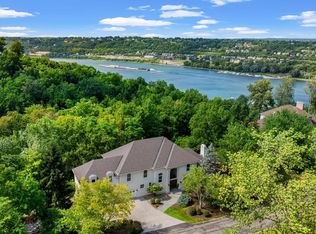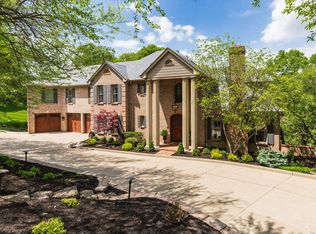Home for the Holidays! Fantastic house for entertaining.. chef's kitchen w/ massive island, luxury appliances, subzero, 2 sinks, 2 kit dishwashers! Outdoor bar w/hot tub & spacious finished lower level. Nestled on 1.2 acres overlooking Ohio River valleys from three sides, this 6 BR 3 story is in neighborhood of fine homes & schools! Highlights include: hdwd floors, custom carpentry & crown moldings, heated floors, 1 of a kind owner's suite w/ 2 adjoining baths, walk in closets & exercise room. 1st & 2nd Floor Laundry! 3rd flr guest suite w/ kitchenette. 4 Garages plus a bonus storage garage.
This property is off market, which means it's not currently listed for sale or rent on Zillow. This may be different from what's available on other websites or public sources.

