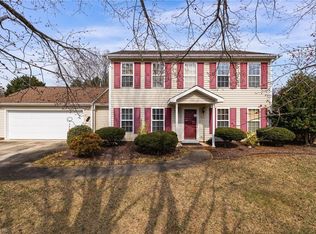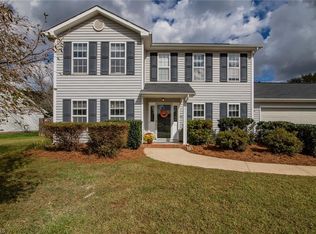Sold for $315,000
$315,000
109 Stapleton Way, High Point, NC 27265
3beds
1,471sqft
Stick/Site Built, Residential, Single Family Residence
Built in 1994
0.34 Acres Lot
$317,000 Zestimate®
$--/sqft
$1,770 Estimated rent
Home value
$317,000
$292,000 - $342,000
$1,770/mo
Zestimate® history
Loading...
Owner options
Explore your selling options
What's special
Beautiful 3 Bedroom, 2 Bath ranch. This lovely home boasts three spacious bedrooms and two bathrooms, featuring an upgraded master bath with a stylish tiled walk-in shower. The kitchen is equipped with elegant granite countertops, perfect for culinary enthusiasts. Step outside to enjoy a large backyard with a hot tub and patio, offering privacy. Recent upgrades include an AC and heating system installed in 2022, along with a hot water tank replacement in 2024. The home also features new carpet throughout, less than a year old. Ideally located with easy access to Greensboro, High Point, and Winston-Salem, this home is a must-see!
Zillow last checked: 8 hours ago
Listing updated: June 05, 2025 at 10:25am
Listed by:
Kimberly Dronzek 336-301-4235,
Century 21 Total Real Estate Solutions, LLC
Bought with:
Barrington Hill, 307826
Keller Williams Central
Source: Triad MLS,MLS#: 1178207 Originating MLS: High Point
Originating MLS: High Point
Facts & features
Interior
Bedrooms & bathrooms
- Bedrooms: 3
- Bathrooms: 2
- Full bathrooms: 2
- Main level bathrooms: 2
Primary bedroom
- Level: Main
- Dimensions: 13.58 x 14
Bedroom 2
- Level: Main
- Dimensions: 11 x 11.25
Bedroom 3
- Level: Main
- Dimensions: 11.67 x 10.83
Dining room
- Level: Main
- Dimensions: 10.08 x 9.17
Kitchen
- Level: Main
- Dimensions: 10.08 x 14.25
Living room
- Level: Main
- Dimensions: 17.5 x 23.67
Heating
- Forced Air, Natural Gas
Cooling
- Central Air
Appliances
- Included: Microwave, Dishwasher, Free-Standing Range, Gas Water Heater
- Laundry: Dryer Connection, Main Level
Features
- Ceiling Fan(s)
- Flooring: Carpet, Laminate, Tile
- Has basement: No
- Number of fireplaces: 1
- Fireplace features: Gas Log, Living Room
Interior area
- Total structure area: 1,471
- Total interior livable area: 1,471 sqft
- Finished area above ground: 1,471
Property
Parking
- Total spaces: 2
- Parking features: Garage, Garage Door Opener, Attached
- Attached garage spaces: 2
Features
- Levels: One
- Stories: 1
- Pool features: None
Lot
- Size: 0.34 Acres
Details
- Parcel number: 0199023
- Zoning: RS-15
- Special conditions: Owner Sale
Construction
Type & style
- Home type: SingleFamily
- Property subtype: Stick/Site Built, Residential, Single Family Residence
Materials
- Aluminum Siding, Vinyl Siding
- Foundation: Slab
Condition
- Year built: 1994
Utilities & green energy
- Sewer: Public Sewer
- Water: Public
Community & neighborhood
Location
- Region: High Point
- Subdivision: Deerfield
HOA & financial
HOA
- Has HOA: Yes
- HOA fee: $120 annually
Other
Other facts
- Listing agreement: Exclusive Right To Sell
- Listing terms: Cash,Conventional,FHA,VA Loan
Price history
| Date | Event | Price |
|---|---|---|
| 6/5/2025 | Sold | $315,000 |
Source: | ||
| 4/27/2025 | Pending sale | $315,000 |
Source: | ||
| 4/25/2025 | Listed for sale | $315,000 |
Source: | ||
Public tax history
| Year | Property taxes | Tax assessment |
|---|---|---|
| 2025 | $2,449 | $177,700 |
| 2024 | $2,449 +2.2% | $177,700 |
| 2023 | $2,395 | $177,700 |
Find assessor info on the county website
Neighborhood: 27265
Nearby schools
GreatSchools rating
- 9/10Shadybrook Elementary SchoolGrades: PK-5Distance: 1.7 mi
- 7/10Ferndale Middle SchoolGrades: 6-8Distance: 4.9 mi
- 5/10High Point Central High SchoolGrades: 9-12Distance: 4.9 mi
Schools provided by the listing agent
- Elementary: Shadybrook
- Middle: Ferndale
- High: Central
Source: Triad MLS. This data may not be complete. We recommend contacting the local school district to confirm school assignments for this home.
Get a cash offer in 3 minutes
Find out how much your home could sell for in as little as 3 minutes with a no-obligation cash offer.
Estimated market value
$317,000

