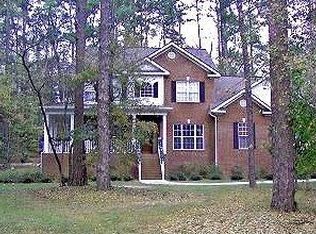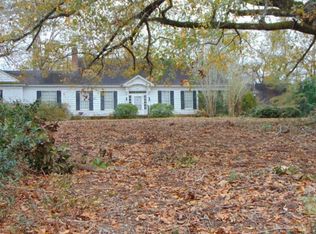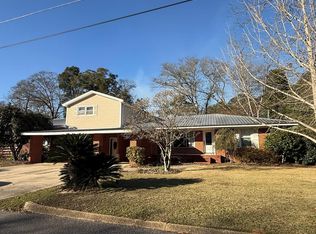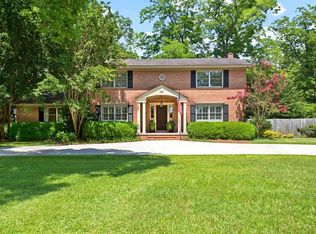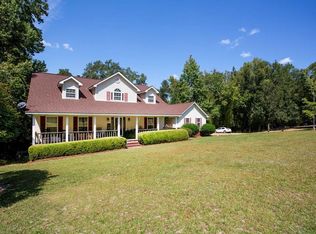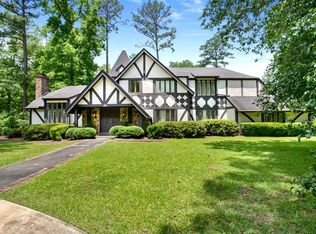Welcome to 109 Stoneridge Road! A stunning executive home nestled on a serene, wooded 1.39 +/- acre lot. This beautifully maintained 5-bedroom, 3.5-bath residence offers over 3200 square feet of thoughtfully designed living space, combining classic charm with modern updates. Step inside to discover a gorgeous kitchen featuring granite countertops, stainless steel appliances, and a seamless flow into the dining room and cozy den. The den is warm and inviting with wood flooring and a beautiful gas fireplace- perfect for quiet evenings or entertaining guests. Enjoy the outdoors year-round in your private backyard retreat, accessible through three sets of brand new French doors. The professionally landscaped grounds include a spacious patio and outdoor fireplace- ideal for relaxing or hosting gatherings. Inside, you'll find a dedicated home office with custom built-ins, providing a space for remote work or study. This home offers generous storage throughout, including large closets, attic space, and extra room in the garage. Both the interior and exterior were professionally painted in 2023, giving the home a fresh and updated look. Additional features include a large paved driveway with ample parking for family and guests, and an additional adjoining lot that is .81 acres +/- that is available for $15,000 or first right of refusal. Don't miss this rare opportunity to own a meticulously maintained, move-in-ready home in a peaceful neighborhood. Call us today!
For sale
$384,000
109 Stone Ridge Rd, Eufaula, AL 36027
5beds
3,200sqft
Est.:
Single Family Residence
Built in 1980
1.39 Acres Lot
$-- Zestimate®
$120/sqft
$-- HOA
What's special
- 242 days |
- 487 |
- 29 |
Zillow last checked: 8 hours ago
Listing updated: February 15, 2026 at 11:28pm
Listed by:
Michele Hawkins,
Chattahoochee Realty Group, Llc
Source: Eufaula BOR,MLS#: 27445
Tour with a local agent
Facts & features
Interior
Bedrooms & bathrooms
- Bedrooms: 5
- Bathrooms: 4
- Full bathrooms: 3
- 1/2 bathrooms: 1
Rooms
- Room types: Breakfast/Kitchen, Den, Dining Room, Family Room, Full Bath, 1/2 Bath, Kitchen, Master Bathroom, Master Bedroom, Office, Sunroom
Cooling
- Attic Fan
Appliances
- Included: Dishwasher, Disposal, Range, Refrigerator, Electric Water Heater
Features
- Entrance Foyer, Pantry
- Flooring: Hardwood/Floor
- Has fireplace: Yes
- Fireplace features: Gas
Interior area
- Total structure area: 3,200
- Total interior livable area: 3,200 sqft
Video & virtual tour
Property
Parking
- Total spaces: 2
- Parking features: 2 Car, Attached, Driveway
- Attached garage spaces: 2
- Has uncovered spaces: Yes
Features
- Stories: 2
- Patio & porch: Patio, Porch
Lot
- Size: 1.39 Acres
- Dimensions: 258 x 290 & 179 x 251
- Features: City Lot
Details
- Parcel number: 061309313004007000
- Zoning: RES
Construction
Type & style
- Home type: SingleFamily
- Architectural style: Ranch
- Property subtype: Single Family Residence
Materials
- Frame, Brick
- Roof: Asphalt
Condition
- Year built: 1980
Utilities & green energy
- Electric: Circuit Breakers
- Gas: Gas
- Sewer: Public Sewer
- Water: Public
- Utilities for property: Cable Available
Community & HOA
Location
- Region: Eufaula
Financial & listing details
- Price per square foot: $120/sqft
- Tax assessed value: $359,700
- Annual tax amount: $1,337
- Date on market: 6/28/2025
- Listing terms: Cash,Conventional,FHA,VA Loan,Bank Loan
Estimated market value
Not available
Estimated sales range
Not available
$2,607/mo
Price history
Price history
| Date | Event | Price |
|---|---|---|
| 6/28/2025 | Price change | $384,000-9.6%$120/sqft |
Source: Eufaula BOR #27445 Report a problem | ||
| 11/17/2024 | Listed for sale | $425,000$133/sqft |
Source: Eufaula BOR #25780 Report a problem | ||
| 10/16/2024 | Listing removed | $425,000-5.6%$133/sqft |
Source: Eufaula BOR #25780 Report a problem | ||
| 5/23/2024 | Listed for sale | $450,000+44.2%$141/sqft |
Source: Eufaula BOR #25780 Report a problem | ||
| 10/13/2021 | Listing removed | -- |
Source: Eufaula BOR Report a problem | ||
| 9/10/2021 | Contingent | $312,000$98/sqft |
Source: Eufaula BOR #22624 Report a problem | ||
| 12/8/2020 | Listed for sale | $312,000$98/sqft |
Source: HERRING REALTY #22624 Report a problem | ||
Public tax history
Public tax history
| Year | Property taxes | Tax assessment |
|---|---|---|
| 2024 | $3,057 +128.6% | $71,940 +121.4% |
| 2023 | $1,337 +7.5% | $32,500 +7.3% |
| 2022 | $1,244 +27.1% | $30,300 +25.9% |
| 2021 | $979 +0.3% | $24,060 +0.6% |
| 2020 | $976 +3.3% | $23,920 +3.2% |
| 2019 | $944 -6.2% | $23,180 +1.8% |
| 2018 | $1,007 +8.6% | $22,780 |
| 2017 | $927 -4.8% | $22,780 |
| 2016 | $974 | -- |
| 2015 | $974 -0.2% | -- |
| 2010 | $975 | $22,030 |
Find assessor info on the county website
BuyAbility℠ payment
Est. payment
$1,924/mo
Principal & interest
$1802
Property taxes
$122
Climate risks
Neighborhood: 36027
Nearby schools
GreatSchools rating
- 4/10Eufaula Primary SchoolGrades: PK-2Distance: 0.8 mi
- 5/10Moorer Middle SchoolGrades: 6-8Distance: 2.3 mi
- 4/10Eufaula High SchoolGrades: 9-12Distance: 2.4 mi
Schools provided by the listing agent
- Elementary: Eufaula City
- Middle: Eufaula City
- High: Eufaula City
Source: Eufaula BOR. This data may not be complete. We recommend contacting the local school district to confirm school assignments for this home.
