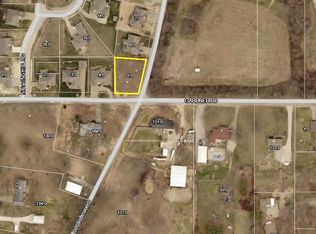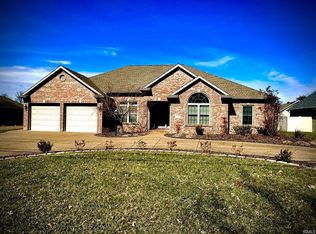Closed
$357,000
109 Stonehedge Rd, Chandler, IN 47610
3beds
2,114sqft
Single Family Residence
Built in 2009
0.46 Acres Lot
$380,000 Zestimate®
$--/sqft
$2,203 Estimated rent
Home value
$380,000
$361,000 - $399,000
$2,203/mo
Zestimate® history
Loading...
Owner options
Explore your selling options
What's special
Welcome to this well-maintained home in Chandler, Indiana! This stunning 3-bed, 2.5-bath residence boasts numerous updates and is nestled in a family-friendly neighborhood. With a charming brick exterior, well-maintained landscaping, large driveway, and 3-car attached garage, this property offers both curb appeal and convenience. Step inside, and you'll be greeted by a welcoming foyer entry that sets the tone for the rest of the home. The spacious living room, adorned with tall ceilings, features new wood flooring that exudes elegance and warmth. Cozy up by the fireplace during chilly evenings, or showcase your treasured collections on the built-in bookcases. Stay comfortable year-round with the ceiling fan, while the large windows bathe the room in natural light, creating a bright and airy atmosphere. The formal dining room, also featuring new wood flooring, a ceiling fan, and large windows, offers an elegant space for hosting gatherings. Connected to the dining and living room is the updated kitchen, which showcases new granite countertops, new appliances, and new LVT flooring. Adjacent to the kitchen is a second dining area, perfect for a breakfast nook. The primary suite is a spacious retreat, complete with carpeting, a ceiling fan, large windows, a walk-in closet, and an en-suite bathroom. The en-suite bathroom is equally impressive, showcasing a large tub and separate shower, ideal for unwinding after a long day. Double sink vanities and plenty of linen storage add practicality and style to the space. The two additional bedrooms offer carpeting, ceiling fans, generous closet space, and share a Jack and Jill bathroom. Additional interior features include a half bathroom and a laundry space with cabinet storage. Step outside to find a large screened-in porch and an open patio, providing both covered and open-air options for outdoor enjoyment. The backyard is fully enclosed by new vinyl fencing, ensuring privacy and safety for children and pets. This home offers the perfect blend of comfort, style, and functionality in a peaceful neighborhood. With its numerous updates and desirable features, it presents an exceptional opportunity. Don't miss out on making this your forever home!
Zillow last checked: 8 hours ago
Listing updated: June 23, 2023 at 02:19pm
Listed by:
Trae Dauby Cell:812-777-4611,
Dauby Real Estate
Bought with:
Rick Stephens
KELLER WILLIAMS CAPITAL REALTY
Source: IRMLS,MLS#: 202316751
Facts & features
Interior
Bedrooms & bathrooms
- Bedrooms: 3
- Bathrooms: 3
- Full bathrooms: 2
- 1/2 bathrooms: 1
- Main level bedrooms: 3
Bedroom 1
- Level: Main
Bedroom 2
- Level: Main
Dining room
- Level: Main
- Area: 156
- Dimensions: 12 x 13
Kitchen
- Level: Main
- Area: 276
- Dimensions: 12 x 23
Living room
- Level: Main
- Area: 256
- Dimensions: 16 x 16
Heating
- Forced Air
Cooling
- Central Air
Appliances
- Included: Dishwasher, Microwave, Refrigerator, Electric Oven, Electric Range
- Laundry: Main Level
Features
- Bookcases, Ceiling-9+, Ceiling Fan(s), Walk-In Closet(s), Countertops-Solid Surf, Crown Molding, Eat-in Kitchen, Entrance Foyer, Soaking Tub, Open Floorplan, Split Br Floor Plan, Tub and Separate Shower, Tub/Shower Combination, Main Level Bedroom Suite, Formal Dining Room
- Flooring: Hardwood, Carpet, Tile
- Basement: Crawl Space
- Number of fireplaces: 1
- Fireplace features: Living Room, Gas Log
Interior area
- Total structure area: 2,114
- Total interior livable area: 2,114 sqft
- Finished area above ground: 2,114
- Finished area below ground: 0
Property
Parking
- Total spaces: 3
- Parking features: Attached, Concrete
- Attached garage spaces: 3
- Has uncovered spaces: Yes
Features
- Levels: One
- Stories: 1
- Patio & porch: Patio, Screened
- Fencing: Privacy,Vinyl
Lot
- Size: 0.46 Acres
- Dimensions: 112X140
- Features: 0-2.9999, Landscaped
Details
- Parcel number: 871201201015.000020
Construction
Type & style
- Home type: SingleFamily
- Architectural style: Contemporary
- Property subtype: Single Family Residence
Materials
- Brick
Condition
- New construction: No
- Year built: 2009
Utilities & green energy
- Sewer: Public Sewer
- Water: Public
Community & neighborhood
Location
- Region: Chandler
- Subdivision: Olde Plank
Other
Other facts
- Listing terms: Cash,Conventional,FHA,VA Loan
Price history
| Date | Event | Price |
|---|---|---|
| 6/23/2023 | Sold | $357,000+0.6% |
Source: | ||
| 5/23/2023 | Pending sale | $354,900 |
Source: | ||
| 5/22/2023 | Listed for sale | $354,900+22.2% |
Source: | ||
| 3/30/2021 | Sold | $290,400-1.2% |
Source: | ||
| 2/24/2021 | Pending sale | $294,000 |
Source: | ||
Public tax history
| Year | Property taxes | Tax assessment |
|---|---|---|
| 2024 | $2,691 +1.5% | $273,400 +1.6% |
| 2023 | $2,650 +24.5% | $269,100 +1.5% |
| 2022 | $2,128 +2.1% | $265,000 +24.5% |
Find assessor info on the county website
Neighborhood: 47610
Nearby schools
GreatSchools rating
- 9/10Chandler Elementary SchoolGrades: K-5Distance: 0.9 mi
- 8/10Boonville Middle SchoolGrades: 6-8Distance: 4.6 mi
- 9/10Castle High SchoolGrades: 9-12Distance: 3.2 mi
Schools provided by the listing agent
- Elementary: Chandler
- Middle: Castle North
- High: Castle
- District: Warrick County School Corp.
Source: IRMLS. This data may not be complete. We recommend contacting the local school district to confirm school assignments for this home.
Get pre-qualified for a loan
At Zillow Home Loans, we can pre-qualify you in as little as 5 minutes with no impact to your credit score.An equal housing lender. NMLS #10287.
Sell with ease on Zillow
Get a Zillow Showcase℠ listing at no additional cost and you could sell for —faster.
$380,000
2% more+$7,600
With Zillow Showcase(estimated)$387,600

