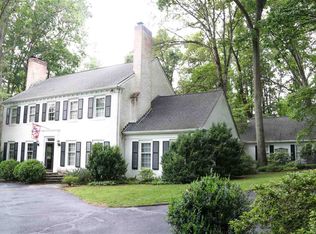Closed
$785,000
109 Sturbridge Rd, Charlottesville, VA 22901
4beds
4,332sqft
Single Family Residence
Built in 1967
0.46 Acres Lot
$1,038,200 Zestimate®
$181/sqft
$4,554 Estimated rent
Home value
$1,038,200
$945,000 - $1.16M
$4,554/mo
Zestimate® history
Loading...
Owner options
Explore your selling options
What's special
Located in one of Charlottesville's most convenient neighborhoods just minutes to UVA campus/hospital, Whole Foods, Historic Downtown and all area amenities this quality built 4 bedroom, 5 bath brick two story traditional home is sited on a beautiful, elevated lot with circular driveway. Pride of ownership shows in this immaculate home with improvements that include replacement windows and terrace level glass door, remodeled bathrooms, refreshed kitchen with white cabinets and quartz tops, fresh interior and exterior paint, attic insulation and so much more. A brick floored foyer leads to a light-filled living room with floor to ceiling windows, built-in bookcases and wood burning fireplace. Off the living room is a large dining room with bay window which flows into a large eat in kitchen. Also located on the first floor is a laundry and mudroom and a bedroom or den/office with full bath. On the second floor is a primary suite with private bath plus three additional bedrooms and two baths. A cozy family room with wood burning fireplace and a recreation room with kitchenette are located in the terrace level. Unique to many homes is a two car garage, abundant storage and fabulous screen porch!
Zillow last checked: 8 hours ago
Listing updated: February 08, 2025 at 08:40am
Listed by:
LINDSAY MILBY 434-962-9148,
LORING WOODRIFF REAL ESTATE ASSOCIATES
Bought with:
MARIAN FIFE, 0225227550
MCLEAN FAULCONER INC., REALTOR
Source: CAAR,MLS#: 642817 Originating MLS: Charlottesville Area Association of Realtors
Originating MLS: Charlottesville Area Association of Realtors
Facts & features
Interior
Bedrooms & bathrooms
- Bedrooms: 4
- Bathrooms: 5
- Full bathrooms: 5
- Main level bathrooms: 1
- Main level bedrooms: 1
Heating
- Electric, Hot Water
Cooling
- Central Air
Appliances
- Included: Dishwasher, Electric Range, Disposal, Refrigerator, Dryer, Washer
Features
- Entrance Foyer, Eat-in Kitchen, Mud Room
- Flooring: Brick, Carpet, Hardwood
- Windows: Insulated Windows
- Basement: Crawl Space,Partially Finished
- Number of fireplaces: 2
- Fireplace features: Two, Wood Burning
Interior area
- Total structure area: 5,094
- Total interior livable area: 4,332 sqft
- Finished area above ground: 3,032
- Finished area below ground: 1,300
Property
Parking
- Total spaces: 2
- Parking features: Asphalt, Attached, Garage, Garage Faces Side
- Attached garage spaces: 2
Features
- Levels: Two
- Stories: 2
- Patio & porch: Patio, Porch, Screened
- Exterior features: Porch
- Has view: Yes
- View description: Residential
Lot
- Size: 0.46 Acres
- Features: Landscaped, Native Plants, Private
Details
- Parcel number: 060A0060E00200
- Zoning description: R-4 Residential
Construction
Type & style
- Home type: SingleFamily
- Architectural style: Traditional
- Property subtype: Single Family Residence
Materials
- Brick, Stick Built
- Foundation: Block
- Roof: Architectural
Condition
- New construction: No
- Year built: 1967
Utilities & green energy
- Sewer: Public Sewer
- Water: Public
- Utilities for property: Cable Available
Community & neighborhood
Location
- Region: Charlottesville
- Subdivision: HESSIAN HILLS
Price history
| Date | Event | Price |
|---|---|---|
| 7/14/2023 | Sold | $785,000$181/sqft |
Source: | ||
| 6/23/2023 | Pending sale | $785,000$181/sqft |
Source: | ||
| 6/21/2023 | Listed for sale | $785,000$181/sqft |
Source: | ||
Public tax history
| Year | Property taxes | Tax assessment |
|---|---|---|
| 2025 | $7,863 +17.1% | $879,500 +11.9% |
| 2024 | $6,714 +0.7% | $786,200 +0.7% |
| 2023 | $6,667 +12.5% | $780,700 +12.5% |
Find assessor info on the county website
Neighborhood: 22901
Nearby schools
GreatSchools rating
- 4/10Mary Carr Greer Elementary SchoolGrades: PK-5Distance: 0.9 mi
- 2/10Jack Jouett Middle SchoolGrades: 6-8Distance: 0.8 mi
- 4/10Albemarle High SchoolGrades: 9-12Distance: 0.8 mi
Schools provided by the listing agent
- Elementary: Greer
- Middle: Journey
- High: Albemarle
Source: CAAR. This data may not be complete. We recommend contacting the local school district to confirm school assignments for this home.
Get pre-qualified for a loan
At Zillow Home Loans, we can pre-qualify you in as little as 5 minutes with no impact to your credit score.An equal housing lender. NMLS #10287.
Sell for more on Zillow
Get a Zillow Showcase℠ listing at no additional cost and you could sell for .
$1,038,200
2% more+$20,764
With Zillow Showcase(estimated)$1,058,964
