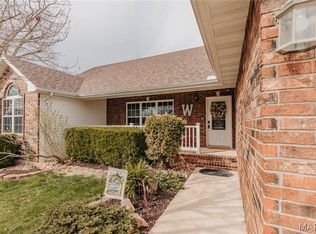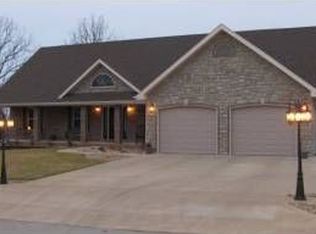Closed
Listing Provided by:
Lisa J Ellis 573-774-4101,
NextHome Team Ellis
Bought with: Keller Williams Greater Springfield
Price Unknown
109 Summit Pass, Waynesville, MO 65583
5beds
3,106sqft
Single Family Residence
Built in 2001
0.51 Acres Lot
$340,600 Zestimate®
$--/sqft
$2,438 Estimated rent
Home value
$340,600
$324,000 - $358,000
$2,438/mo
Zestimate® history
Loading...
Owner options
Explore your selling options
What's special
Looking for a large home located minutes from downtown and all this area has to offer? Come check out this AMAZING 5 bedroom, 4-bathroom home located in The Summit Subdivision this home offers TWO large master suites, a large screened in porch, and backs up to the woods to give the home privacy. When you walk in your greeted with a lovely living room with a gas-powered fireplace, a sunny breakfast nook, large kitchen and separate dining room, also followed by two large bedrooms, bathroom and the first Master suite with double sinks, whirlpool tub and separate shower. There is even a possible 6th non-conforming bedroom/home gym!
Moving downstairs you have a LARGE family room,4th bedroom, media room with its own bathroom & MASSIVE storage/ closet. You will find the second master bedroom/bathroom with a walk-in shower, whirlpool tub & surrounded all with luxury tile as well as a walk in closest. If you want this to be your next home call today!
Zillow last checked: 8 hours ago
Listing updated: April 28, 2025 at 06:03pm
Listing Provided by:
Lisa J Ellis 573-774-4101,
NextHome Team Ellis
Bought with:
Amanda G Young, 2016008054
Keller Williams Greater Springfield
Source: MARIS,MLS#: 23045676 Originating MLS: Pulaski County Board of REALTORS
Originating MLS: Pulaski County Board of REALTORS
Facts & features
Interior
Bedrooms & bathrooms
- Bedrooms: 5
- Bathrooms: 4
- Full bathrooms: 4
- Main level bathrooms: 2
- Main level bedrooms: 3
Primary bedroom
- Features: Floor Covering: Carpeting, Wall Covering: Some
- Level: Main
- Area: 180
- Dimensions: 15x12
Primary bedroom
- Features: Floor Covering: Laminate, Wall Covering: Some
- Level: Lower
- Area: 272
- Dimensions: 17x16
Bedroom
- Features: Floor Covering: Carpeting, Wall Covering: Some
- Level: Main
- Area: 150
- Dimensions: 15x10
Bedroom
- Features: Floor Covering: Carpeting, Wall Covering: Some
- Level: Main
- Area: 132
- Dimensions: 12x11
Bedroom
- Features: Floor Covering: Laminate
- Level: Lower
- Area: 169
- Dimensions: 13x13
Bathroom
- Features: Floor Covering: Ceramic Tile, Wall Covering: None
- Level: Lower
- Area: 140
- Dimensions: 14x10
Bathroom
- Level: Main
- Area: 42
- Dimensions: 7x6
Breakfast room
- Features: Floor Covering: Wood, Wall Covering: Some
- Level: Main
- Area: 96
- Dimensions: 12x8
Dining room
- Features: Floor Covering: Wood, Wall Covering: Some
- Level: Main
- Area: 132
- Dimensions: 12x11
Kitchen
- Features: Floor Covering: Wood, Wall Covering: Some
- Level: Main
- Area: 156
- Dimensions: 13x12
Laundry
- Features: Floor Covering: Ceramic Tile, Wall Covering: Some
- Level: Main
- Area: 60
- Dimensions: 10x6
Living room
- Features: Floor Covering: Wood, Wall Covering: Some
- Level: Main
- Area: 240
- Dimensions: 16x15
Media room
- Features: Floor Covering: Laminate
- Level: Lower
- Area: 130
- Dimensions: 10x13
Recreation room
- Features: Floor Covering: Laminate
- Level: Lower
- Area: 377
- Dimensions: 29x13
Heating
- Forced Air, Electric
Cooling
- Ceiling Fan(s), Central Air, Electric, Heat Pump
Appliances
- Included: Water Softener Rented, Dishwasher, Dryer, Electric Cooktop, Microwave, Range Hood, Washer, Water Softener, Electric Water Heater
- Laundry: Main Level
Features
- Breakfast Bar, Kitchen Island, Eat-in Kitchen, Cathedral Ceiling(s), Coffered Ceiling(s), Double Vanity, Separate Shower, Separate Dining, Entrance Foyer
- Flooring: Hardwood
- Doors: Panel Door(s), Storm Door(s)
- Basement: Walk-Out Access
- Number of fireplaces: 1
- Fireplace features: Living Room
Interior area
- Total structure area: 3,106
- Total interior livable area: 3,106 sqft
- Finished area above ground: 1,793
Property
Parking
- Total spaces: 2
- Parking features: Garage, Garage Door Opener, Off Street
- Garage spaces: 2
Features
- Levels: One
- Patio & porch: Screened, Patio
Lot
- Size: 0.51 Acres
- Features: Adjoins Wooded Area
Details
- Additional structures: Shed(s)
- Parcel number: 116.023000000003075
- Special conditions: Standard
Construction
Type & style
- Home type: SingleFamily
- Architectural style: Raised Ranch,Traditional
- Property subtype: Single Family Residence
Materials
- Vinyl Siding
Condition
- Year built: 2001
Utilities & green energy
- Water: Public
- Utilities for property: Natural Gas Available
Community & neighborhood
Location
- Region: Waynesville
- Subdivision: The Summit
Other
Other facts
- Listing terms: Cash,Conventional,FHA,Other,VA Loan
- Ownership: Private
- Road surface type: Concrete
Price history
| Date | Event | Price |
|---|---|---|
| 2/6/2026 | Listing removed | $343,500$111/sqft |
Source: | ||
| 1/15/2026 | Price change | $343,500-0.4%$111/sqft |
Source: | ||
| 9/1/2025 | Listed for sale | $345,000$111/sqft |
Source: | ||
| 8/15/2025 | Contingent | $345,000$111/sqft |
Source: | ||
| 7/25/2025 | Price change | $345,000-1.4%$111/sqft |
Source: | ||
Public tax history
| Year | Property taxes | Tax assessment |
|---|---|---|
| 2024 | $2,108 +2.5% | $49,841 |
| 2023 | $2,057 +3.5% | $49,841 +2.7% |
| 2022 | $1,988 +1.1% | $48,511 +17.8% |
Find assessor info on the county website
Neighborhood: 65583
Nearby schools
GreatSchools rating
- 4/106TH GRADE CENTERGrades: 6Distance: 1.4 mi
- 6/10Waynesville Sr. High SchoolGrades: 9-12Distance: 1.7 mi
- 4/10Waynesville Middle SchoolGrades: 7-8Distance: 1.4 mi
Schools provided by the listing agent
- Elementary: Waynesville R-Vi
- Middle: Waynesville Middle
- High: Waynesville Sr. High
Source: MARIS. This data may not be complete. We recommend contacting the local school district to confirm school assignments for this home.

