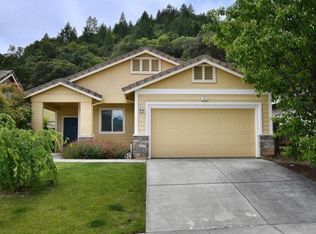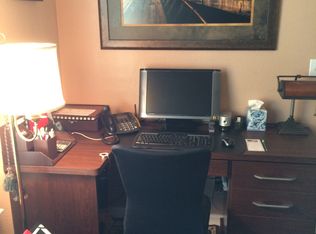Sold for $639,000 on 05/11/23
$639,000
109 Timber Ridge Court, Cloverdale, CA 95425
3beds
1,428sqft
Single Family Residence
Built in 2005
5,623.6 Square Feet Lot
$627,700 Zestimate®
$447/sqft
$3,005 Estimated rent
Home value
$627,700
$596,000 - $659,000
$3,005/mo
Zestimate® history
Loading...
Owner options
Explore your selling options
What's special
Quintessential Cloverdale! Welcome home to this beautiful single story home situated in a most desirable location. The bright, open floor plan offers both a living room and family room option opening to a lovely dining area. The kitchen has ample storage space with a gas range. Primary bedroom is situated toward the back of the home overlooking beautiful mountain views and includes a large closet with built-in organization. The two additional spacious bedrooms share a tastefully updated full bathroom. Entertain year round on the generous patio under garden lights, overlooking a stunning open mountain range. Updated flooring, AC and additional garage storage also included. Located close to Lake Sonoma Yorty Creek, Furber Park and the story book downtown area. Don't miss this tremendous value!
Zillow last checked: 8 hours ago
Listing updated: May 16, 2023 at 01:18am
Listed by:
Shannan Luft DRE #01479184 707-479-9701,
Coldwell Banker Realty 707-527-8567
Bought with:
Jim Strickland, DRE #01927166
Redfin
Source: BAREIS,MLS#: 323019709 Originating MLS: Sonoma
Originating MLS: Sonoma
Facts & features
Interior
Bedrooms & bathrooms
- Bedrooms: 3
- Bathrooms: 2
- Full bathrooms: 2
Primary bedroom
- Features: Closet, Ground Floor
Bedroom
- Level: Main
Primary bathroom
- Features: Double Vanity, Tub w/Shower Over, Window
Bathroom
- Features: Fiberglass, Quartz
- Level: Main
Dining room
- Level: Main
Family room
- Level: Main
Kitchen
- Features: Breakfast Area, Pantry Cabinet, Tile Counters
- Level: Main
Heating
- Central, Fireplace(s)
Cooling
- Ceiling Fan(s), Central Air
Appliances
- Included: Built-In Gas Oven, Built-In Gas Range, Dishwasher, Disposal, Free-Standing Refrigerator, Microwave, Dryer, Washer
- Laundry: Cabinets, Gas Hook-Up, Ground Floor, Inside Room
Features
- Storage
- Flooring: Tile, Vinyl
- Windows: Caulked/Sealed, Window Coverings, Screens
- Has basement: No
- Number of fireplaces: 1
- Fireplace features: Electric, Family Room, Gas Piped
Interior area
- Total structure area: 1,428
- Total interior livable area: 1,428 sqft
Property
Parking
- Total spaces: 4
- Parking features: Attached, Enclosed, Garage Door Opener, Garage Faces Front, Open
- Attached garage spaces: 2
- Has uncovered spaces: Yes
Features
- Stories: 1
- Patio & porch: Front Porch, Patio
- Fencing: Fenced,Wood
- Has view: Yes
- View description: Garden/Greenbelt, Hills, Mountain(s)
Lot
- Size: 5,623 sqft
- Features: Auto Sprinkler F&R, Cul-De-Sac, Curb(s)/Gutter(s), Garden, Greenbelt, Landscaped, Landscape Front, Low Maintenance, Shape Regular
Details
- Parcel number: 116560025000
- Special conditions: Standard
Construction
Type & style
- Home type: SingleFamily
- Architectural style: Contemporary
- Property subtype: Single Family Residence
Materials
- Wood
- Foundation: Concrete
- Roof: Tile
Condition
- Year built: 2005
Utilities & green energy
- Sewer: Public Sewer
- Water: Public
- Utilities for property: Public
Community & neighborhood
Security
- Security features: Carbon Monoxide Detector(s), Double Strapped Water Heater, Fire Suppression System, Smoke Detector(s)
Location
- Region: Cloverdale
HOA & financial
HOA
- Has HOA: No
Price history
| Date | Event | Price |
|---|---|---|
| 5/11/2023 | Sold | $639,000$447/sqft |
Source: | ||
| 4/13/2023 | Contingent | $639,000$447/sqft |
Source: | ||
| 4/1/2023 | Listed for sale | $639,000+29.6%$447/sqft |
Source: | ||
| 8/30/2017 | Sold | $493,000-1.2%$345/sqft |
Source: Public Record Report a problem | ||
| 7/31/2017 | Pending sale | $499,000$349/sqft |
Source: Pacific Union International Inc. #21715320 Report a problem | ||
Public tax history
| Year | Property taxes | Tax assessment |
|---|---|---|
| 2025 | $8,518 0% | $664,815 +2% |
| 2024 | $8,521 +17.9% | $651,780 +20.9% |
| 2023 | $7,227 +1.5% | $539,164 +2% |
Find assessor info on the county website
Neighborhood: 95425
Nearby schools
GreatSchools rating
- 5/10Washington SchoolGrades: 5-8Distance: 1.5 mi
- 4/10Cloverdale High SchoolGrades: 9-12Distance: 2.1 mi
- 6/10Jefferson Elementary SchoolGrades: K-4Distance: 2.2 mi

Get pre-qualified for a loan
At Zillow Home Loans, we can pre-qualify you in as little as 5 minutes with no impact to your credit score.An equal housing lender. NMLS #10287.

