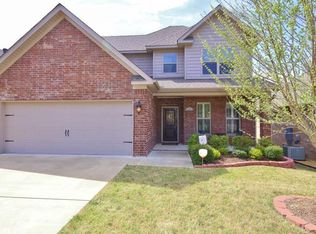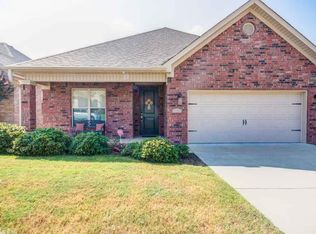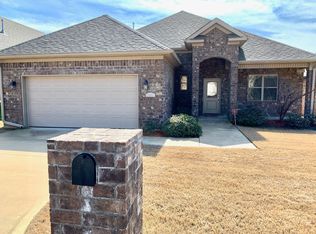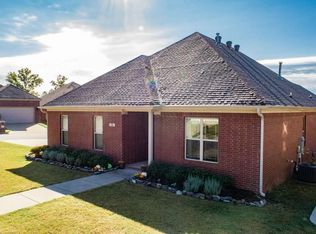Lovely one level 3 bedroom 2 bath in WLR subdivision. Quiet neighborhood, close to schools and shopping. Open floor plan. Bright airy kitchen and great room. Granite countertops and granite island with bar seating. Stainless steel appliances. Large Master bedroom. Nice size back yard, fully fenced. (See Agent Remarks before making an offer).
This property is off market, which means it's not currently listed for sale or rent on Zillow. This may be different from what's available on other websites or public sources.



