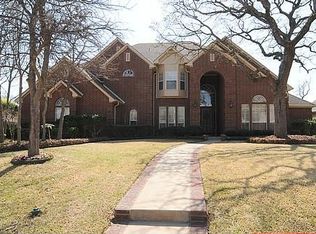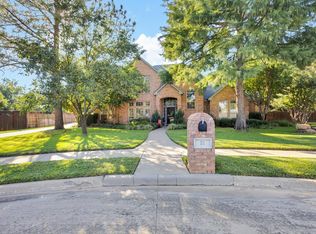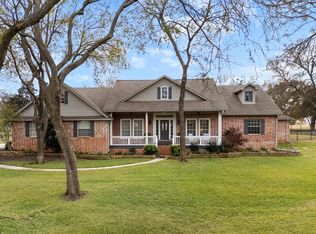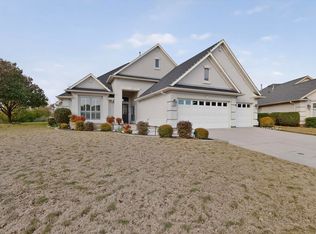This beautifully updated open concept home features soaring ceilings and abundant natural light that create a bright, airy atmosphere. The main floor includes a dedicated study, perfect for working from home, as well as two dining areas that offer plenty of space for gatherings, holidays, or everyday meals. The chef-inspired kitchen offers crisp white cabinetry, ample countertop space, stainless steel appliances, and a spacious breakfast bar. With two bedrooms on the main floor and two upstairs, the thoughtful layout provides both flexibility and privacy. The second floor also includes a versatile flex space perfect for a media room, play area, home gym, or additional living area. Outside, enjoy a large covered patio overlooking the lush backyard—perfect for relaxing, grilling, or hosting gatherings year-round. Come see this well-maintained, well-loved home today!
For sale
$869,000
109 Visalia Ln, Denton, TX 76210
4beds
3,836sqft
Est.:
Single Family Residence
Built in 1998
0.37 Acres Lot
$834,100 Zestimate®
$227/sqft
$-- HOA
What's special
Thoughtful layoutLush backyardLarge covered patioAbundant natural lightStainless steel appliancesDedicated studyTwo dining areas
- 1 day |
- 59 |
- 1 |
Zillow last checked: 8 hours ago
Listing updated: December 09, 2025 at 12:11pm
Listed by:
MYRA OLIVER 0490513 (940)484-9411,
Keller Williams Realty 940-484-9411,
Tori Wilson 0620330 940-300-2060,
Keller Williams Realty
Source: NTREIS,MLS#: 21128435
Tour with a local agent
Facts & features
Interior
Bedrooms & bathrooms
- Bedrooms: 4
- Bathrooms: 4
- Full bathrooms: 3
- 1/2 bathrooms: 1
Primary bedroom
- Features: Ceiling Fan(s), Fireplace, Jetted Tub, Separate Shower, Walk-In Closet(s)
- Level: First
- Dimensions: 15 x 16
Bedroom
- Level: First
- Dimensions: 11 x 11
Bedroom
- Features: Walk-In Closet(s)
- Level: Second
- Dimensions: 12 x 16
Bedroom
- Level: Second
- Dimensions: 11 x 13
Breakfast room nook
- Level: First
- Dimensions: 11 x 12
Dining room
- Level: First
- Dimensions: 13 x 14
Game room
- Features: Ceiling Fan(s)
- Level: Second
- Dimensions: 12 x 14
Kitchen
- Features: Breakfast Bar, Built-in Features, Butler's Pantry, Pantry, Stone Counters
- Level: First
- Dimensions: 11 x 17
Laundry
- Features: Built-in Features
- Level: First
- Dimensions: 15 x 8
Living room
- Features: Ceiling Fan(s), Fireplace
- Level: First
- Dimensions: 22 x 24
Office
- Features: Built-in Features
- Level: First
- Dimensions: 11 x 11
Heating
- Central, Natural Gas
Cooling
- Central Air
Appliances
- Included: Dishwasher, Gas Cooktop, Disposal, Vented Exhaust Fan
Features
- Built-in Features, Central Vacuum, Decorative/Designer Lighting Fixtures, Granite Counters, High Speed Internet, Multiple Staircases, Open Floorplan, Pantry, Cable TV, Vaulted Ceiling(s), Walk-In Closet(s)
- Flooring: Bamboo, Carpet, Ceramic Tile, Wood
- Has basement: No
- Number of fireplaces: 1
- Fireplace features: Wood Burning
Interior area
- Total interior livable area: 3,836 sqft
Video & virtual tour
Property
Parking
- Total spaces: 2
- Parking features: Garage, Garage Door Opener, Garage Faces Side
- Attached garage spaces: 2
Features
- Levels: Two
- Stories: 2
- Exterior features: Lighting
- Pool features: None
- Fencing: Wood,Wrought Iron
Lot
- Size: 0.37 Acres
- Features: Landscaped, Subdivision, Sprinkler System
Details
- Parcel number: R191734
Construction
Type & style
- Home type: SingleFamily
- Architectural style: Traditional,Detached
- Property subtype: Single Family Residence
Materials
- Brick
- Foundation: Slab
- Roof: Composition
Condition
- Year built: 1998
Utilities & green energy
- Sewer: Public Sewer
- Water: Public
- Utilities for property: Sewer Available, Water Available, Cable Available
Community & HOA
Community
- Security: Smoke Detector(s)
- Subdivision: Estates Of Forrestridge Sec 2
HOA
- Has HOA: No
Location
- Region: Denton
Financial & listing details
- Price per square foot: $227/sqft
- Tax assessed value: $699,990
- Annual tax amount: $12,309
- Date on market: 12/9/2025
- Listing terms: Cash,Conventional
Estimated market value
$834,100
$792,000 - $876,000
$3,453/mo
Price history
Price history
| Date | Event | Price |
|---|---|---|
| 12/9/2025 | Listed for sale | $869,000-6.1%$227/sqft |
Source: NTREIS #21128435 Report a problem | ||
| 11/8/2025 | Listing removed | $925,000$241/sqft |
Source: NTREIS #20989495 Report a problem | ||
| 7/7/2025 | Listed for sale | $925,000+209.4%$241/sqft |
Source: NTREIS #20989495 Report a problem | ||
| 12/16/2011 | Listing removed | $299,000$78/sqft |
Source: LANE REAL ESTATE #11667071 Report a problem | ||
| 11/18/2011 | Listed for sale | $299,000-0.3%$78/sqft |
Source: LANE REAL ESTATE #11667071 Report a problem | ||
Public tax history
Public tax history
| Year | Property taxes | Tax assessment |
|---|---|---|
| 2025 | $3,138 -24.9% | $699,990 +9.8% |
| 2024 | $4,180 -0.3% | $637,711 +10% |
| 2023 | $4,190 -37.9% | $579,737 +10% |
Find assessor info on the county website
BuyAbility℠ payment
Est. payment
$5,588/mo
Principal & interest
$4176
Property taxes
$1108
Home insurance
$304
Climate risks
Neighborhood: Forrestridge
Nearby schools
GreatSchools rating
- 6/10Ryan Elementary SchoolGrades: PK-5Distance: 0.4 mi
- 4/10Mcmath Middle SchoolGrades: 6-8Distance: 1.6 mi
- 5/10Denton High SchoolGrades: 9-12Distance: 6.1 mi
Schools provided by the listing agent
- Elementary: Houston
- Middle: Mcmath
- High: Denton
- District: Denton ISD
Source: NTREIS. This data may not be complete. We recommend contacting the local school district to confirm school assignments for this home.
- Loading
- Loading





