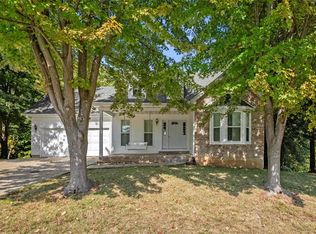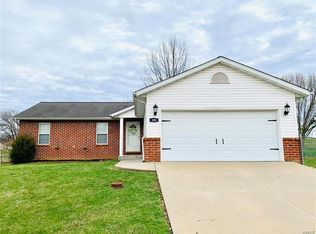Spectacular 1 1/2 story home offering loads of living space & lots of EXTRAS!!! Let the covered front porch lead you to the gleaming hardwood floors that flow throughout the main level. The open concept living room offers a soaring vaulted ceiling and opens to the spacious breakfast area. Featuring oak cabinets w/crown molding, pantry, breakfast bar and white appliances that stay, this kitchen offers functionally and plenty of storage! Enjoy the formal dining room w/ plantation blinds & bay window perfect for entertaining. The main floor is home to a half bath, laundry & a sprawling master suite boasting plantation blinds, bay window, walkin closet, corner Jacuzzi tub w/ tile surround & hardwood floors. Beautiful wood stairs lead you up the open staircase to the upper level showcasing three bedrooms with hardwood floors and a full bath with oversized vanity. With an attached 2 car garage, unfinished walkout basement and a great patio, this home is sure to please. Ready to move in!
This property is off market, which means it's not currently listed for sale or rent on Zillow. This may be different from what's available on other websites or public sources.

