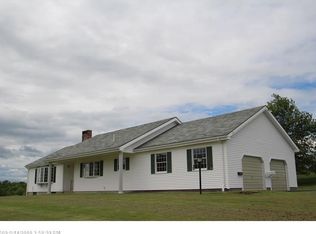Neat as a pin contemporary cottage in a beautiful setting with a country feel, but close to everything. This home features wood floors, vaulted ceilings, updated bath with tiled shower, new appliances, and fresh paint throughout. The livability will surprise you with a first floor bedroom, easy flow and stylish exposed beams. Cozy up to the woodstove on a cool night. A roomy living area features sliding glass doors leading to a will-be-completed patio that overlooks the scenic back yard. Rolling fields are bordered by meandering Meadow Brook and the over-sized detached garage has room for your projects.
This property is off market, which means it's not currently listed for sale or rent on Zillow. This may be different from what's available on other websites or public sources.
