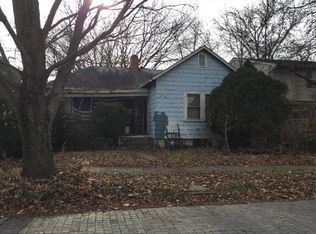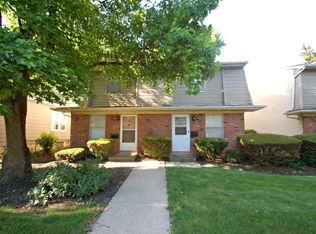Sold for $350,000 on 10/14/25
$350,000
109 W Pacemont Rd, Columbus, OH 43202
2beds
1,192sqft
Single Family Residence
Built in 1915
4,791.6 Square Feet Lot
$349,400 Zestimate®
$294/sqft
$1,581 Estimated rent
Home value
$349,400
$332,000 - $367,000
$1,581/mo
Zestimate® history
Loading...
Owner options
Explore your selling options
What's special
CENTRAL CLINTONVILLE. This two-bedroom two-story house, built in 1915, has all the charm you would expect from that era, such as a mudroom and tall ceilings throughout! But, it also has some serious updates such as the kitchen, which was completely redone from top to bottom; soft close cabinets, granite counter top, undermount sink with new faucet, and stainless steel appliances. Another total remodel took place upstairs in the bathroom; new walk-in shower, toilet, and sink. Other improvements include new Hardie Siding, fully insulated, new composite front porch floor, new garage door & opener, new fencing, installed glass block windows, installed a sump pump, new back door while the front door was refinished, and finally, new concrete was poured, making a pad in front of the garage and a rear walkway. All these updates make this house move-in ready! LOCATION, LOCATION, LOCATION. This address has a Bike Score of 92 and a Walk Score of 82, which means you are just steps from all the eateries, pubs, grocery stores, and other commerce lining N High Street in Central Clintonville. And in the opposite direction, Clinton-Como Park, which has access to the bike path, is a lot closer than you would think. SUMMARY. With its charm, updates, and location, this house is worthy of being your next home.
Zillow last checked: 8 hours ago
Listing updated: October 14, 2025 at 08:17am
Listed by:
Michael S McLaughlin 614-946-4727,
RE/MAX Capital Centre
Bought with:
Isabelle Debra Trepkoski, 2023003724
Styer RE Professionals
Source: Columbus and Central Ohio Regional MLS ,MLS#: 225027567
Facts & features
Interior
Bedrooms & bathrooms
- Bedrooms: 2
- Bathrooms: 1
- Full bathrooms: 1
Heating
- Forced Air
Cooling
- Central Air
Appliances
- Laundry: Electric Dryer Hookup
Features
- Flooring: Wood
- Windows: Insulated Windows
- Basement: Full
- Number of fireplaces: 1
- Fireplace features: One, Decorative
- Common walls with other units/homes: No Common Walls
Interior area
- Total structure area: 1,192
- Total interior livable area: 1,192 sqft
Property
Parking
- Total spaces: 2
- Parking features: Garage Door Opener, Detached
- Garage spaces: 2
Features
- Levels: Two
- Fencing: Fenced
Lot
- Size: 4,791 sqft
Details
- Parcel number: 010002718
- Special conditions: Standard
Construction
Type & style
- Home type: SingleFamily
- Architectural style: Traditional
- Property subtype: Single Family Residence
Materials
- Foundation: Stone
Condition
- New construction: No
- Year built: 1915
Utilities & green energy
- Sewer: Public Sewer
- Water: Public
Community & neighborhood
Location
- Region: Columbus
- Subdivision: Clintonville
Other
Other facts
- Listing terms: VA Loan,FHA,Conventional
Price history
| Date | Event | Price |
|---|---|---|
| 10/14/2025 | Sold | $350,000$294/sqft |
Source: | ||
| 9/15/2025 | Contingent | $350,000$294/sqft |
Source: | ||
| 8/23/2025 | Price change | $350,000-5.4%$294/sqft |
Source: | ||
| 7/25/2025 | Listed for sale | $369,900-2.3%$310/sqft |
Source: | ||
| 6/24/2025 | Listing removed | $378,500$318/sqft |
Source: | ||
Public tax history
| Year | Property taxes | Tax assessment |
|---|---|---|
| 2024 | $4,480 +1.3% | $99,820 |
| 2023 | $4,423 +19.6% | $99,820 +40% |
| 2022 | $3,698 -0.2% | $71,300 |
Find assessor info on the county website
Neighborhood: 43202
Nearby schools
GreatSchools rating
- 8/10Clinton Elementary SchoolGrades: K-5Distance: 0.3 mi
- 7/10Dominion Middle SchoolGrades: 6-8Distance: 0.8 mi
- 4/10Whetstone High SchoolGrades: 9-12Distance: 1.8 mi
Get a cash offer in 3 minutes
Find out how much your home could sell for in as little as 3 minutes with a no-obligation cash offer.
Estimated market value
$349,400
Get a cash offer in 3 minutes
Find out how much your home could sell for in as little as 3 minutes with a no-obligation cash offer.
Estimated market value
$349,400

