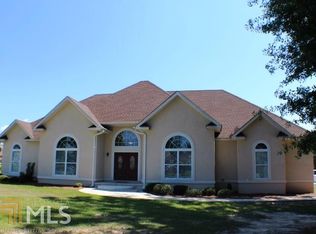Closed
Zestimate®
$489,000
109 Walke Ridge Trl, Dublin, GA 31021
4beds
3,014sqft
Single Family Residence
Built in 2017
0.5 Acres Lot
$489,000 Zestimate®
$162/sqft
$2,637 Estimated rent
Home value
$489,000
Estimated sales range
Not available
$2,637/mo
Zestimate® history
Loading...
Owner options
Explore your selling options
What's special
STUNNING Brick Home with 4 bedrooms, 3 full bathrooms, Bonus Room, and over 3,000 square feet. Step inside to find a gourmet kitchen with granite countertops, stainless steel appliances, and center island. The living room offers vaulted ceiling with wooden beam, lots of natural lighting, stone fireplace, and built in cabinetry. Formal Dining Room with elegant trey ceiling. Main-level primary suite with his-and-her closets and a luxurious en-suite bathroom. The en-suite bathroom consists of his-and-her vanities with granite countertops, jetted soaking tub, tile walk-in shower, and toilet room. With this split-level plan, you will find another two bedrooms and full bathrooms on the main floor. Upstairs, you'll find a versatile bonus room, a fourth bedroom with huge walk-in closet, and another full bathroom-ideal for guests, a home office, or a teen suite. Additional features of the home include: tankless hot water heater, spray foam insulation, and plantation shutters. Enjoy the outdoors from the comfort of your covered front and back porches, perfect for relaxing or entertaining. Community clubhouse and pool. Home has the option to remain fully furnished for an additional price!!Prime Dublin location close to shopping, dining, schools, medical, hospital, churches, and more!!
Zillow last checked: 8 hours ago
Listing updated: January 19, 2026 at 07:06am
Listed by:
Rayna B Dubberly 478-697-2048,
Premier Properties of Dublin, LLC
Bought with:
Rayna B Dubberly, 340720
Premier Properties of Dublin, LLC
Source: GAMLS,MLS#: 10607390
Facts & features
Interior
Bedrooms & bathrooms
- Bedrooms: 4
- Bathrooms: 3
- Full bathrooms: 3
- Main level bathrooms: 2
- Main level bedrooms: 3
Dining room
- Features: Seats 12+
Heating
- Electric
Cooling
- Electric
Appliances
- Included: Dishwasher, Microwave, Oven/Range (Combo), Refrigerator, Stainless Steel Appliance(s)
- Laundry: In Hall
Features
- Beamed Ceilings, Bookcases, Double Vanity, High Ceilings, Master On Main Level, Separate Shower, Soaking Tub, Split Bedroom Plan, Tile Bath, Tray Ceiling(s), Walk-In Closet(s)
- Flooring: Carpet, Other
- Basement: None
- Number of fireplaces: 1
- Fireplace features: Gas Log
Interior area
- Total structure area: 3,014
- Total interior livable area: 3,014 sqft
- Finished area above ground: 3,014
- Finished area below ground: 0
Property
Parking
- Parking features: Attached, Garage
- Has attached garage: Yes
Features
- Levels: Two
- Stories: 2
Lot
- Size: 0.50 Acres
- Features: Level
Details
- Parcel number: 099D 064 Y
Construction
Type & style
- Home type: SingleFamily
- Architectural style: Brick 4 Side
- Property subtype: Single Family Residence
Materials
- Brick
- Roof: Composition
Condition
- Resale
- New construction: No
- Year built: 2017
Utilities & green energy
- Sewer: Public Sewer
- Water: Public
- Utilities for property: Electricity Available, High Speed Internet, Sewer Connected
Community & neighborhood
Community
- Community features: Clubhouse, Pool
Location
- Region: Dublin
- Subdivision: Walke Ridge
Other
Other facts
- Listing agreement: Exclusive Right To Sell
Price history
| Date | Event | Price |
|---|---|---|
| 1/15/2026 | Sold | $489,000-2%$162/sqft |
Source: | ||
| 1/7/2026 | Pending sale | $499,000$166/sqft |
Source: | ||
| 12/1/2025 | Price change | $499,000-2%$166/sqft |
Source: | ||
| 11/20/2025 | Price change | $509,000-1.2%$169/sqft |
Source: | ||
| 9/17/2025 | Listed for sale | $515,000+8.4%$171/sqft |
Source: | ||
Public tax history
| Year | Property taxes | Tax assessment |
|---|---|---|
| 2024 | $4,733 +2.2% | $163,720 +12.7% |
| 2023 | $4,633 -0.3% | $145,240 |
| 2022 | $4,645 +20.4% | $145,240 +25.5% |
Find assessor info on the county website
Neighborhood: 31021
Nearby schools
GreatSchools rating
- 7/10Hillcrest ElementaryGrades: PK-4Distance: 2.5 mi
- 6/10Dublin Middle SchoolGrades: 5-8Distance: 3.3 mi
- 4/10Dublin High SchoolGrades: 9-12Distance: 1.1 mi
Schools provided by the listing agent
- Elementary: Hillcrest
- Middle: West Laurens
- High: West Laurens
Source: GAMLS. This data may not be complete. We recommend contacting the local school district to confirm school assignments for this home.
Get pre-qualified for a loan
At Zillow Home Loans, we can pre-qualify you in as little as 5 minutes with no impact to your credit score.An equal housing lender. NMLS #10287.
