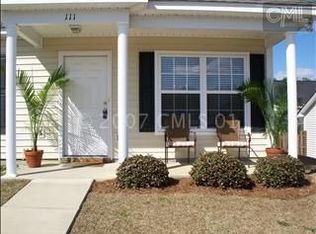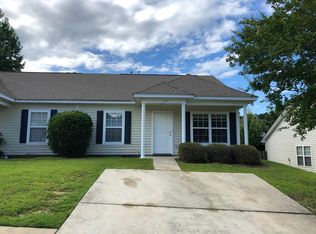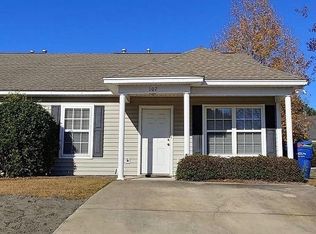Looking for an easy to maintain patio home in Lexington? Then you won't want to miss 109 Weatherstone Road. Located just moments from Lake Murray, and shopping and dining in downtown Lexington, this 2 bedroom, 2 bathroom, 1,040 sq. ft. home is move in ready and waiting for you! Boasting: a welcoming front porch; seamless laminate floors throughout; an open concept floor plan complete with vaulted ceilings; a bright kitchen with plenty of cabinet space and an eat-in area; and a large living room with an electric fireplace and access to the backyard. The spacious master bedroom features high ceilings, and a private en suite bathroom with granite countertops, and a large walk-in closet. The second bedroom shares the updated hallway bathroom. Out back is an easy to maintain fully fenced yard complete with a patio, and storage closet. Come make this charming home yours before someone else does!
This property is off market, which means it's not currently listed for sale or rent on Zillow. This may be different from what's available on other websites or public sources.


