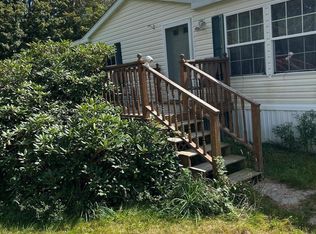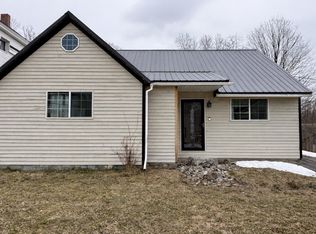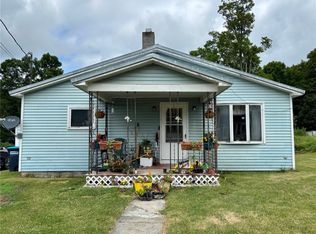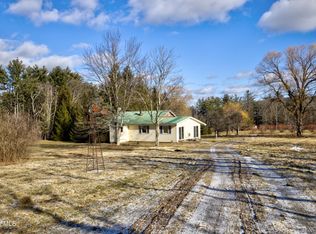Price Adjustment - All reasonable offers will be presented to the seller. Buyers should understand that they could move in tomorrow but the home does require some work that can be done at their pace. A new furnace is needed therefore unlikely to qualify for conventional or FHA loans.
Timeless 1840 Cape Cod Ready for Its Next Chapter
Step into the story of this classic 1840 Cape Cod—a 1.5-level home offering 2 bedrooms, 2 baths, and approximately 1,280 sq ft of warm, character-rich living space. Nestled on a manageable 0.3-acre lot, this home is a blend of early American charm and practical updates, waiting for its next caretaker to continue its journey.
Inside, discover sunlit rooms with refinished wood floors and the inviting glow of a working fireplace—perfect for quiet evenings or gathering with friends. A sunroom offers a peaceful nook to enjoy morning coffee, while the cozy deck extends your living space outdoors. Original details and vintage touches give each room a sense of history, yet thoughtful improvements by the current owner—including thermal windows, updated appliances, and a newer water heater—add comfort and convenience.
Outside, the lilac hedge, mature shrubs, and a quaint fieldstone fence create a private, garden-like feel, adding to the home’s cottage charm. A handy shed provides extra storage for gardening tools or seasonal items.
Lovingly kept as a second/weekend home, this property holds the promise of even more: complete the cosmetic updates to match your vision and transform it into a year-round residence filled with character and warmth.
More than just a house, this is an invitation to become part of its long history—to preserve, enhance, and make it truly your own. Bring your ideas and care, and write the next chapter for this timeless Cape Cod.
Active
$130,000
109 Westkill Rd, Jefferson, NY 12093
2beds
1,280sqft
Single Family Residence
Built in 1840
0.3 Acres Lot
$-- Zestimate®
$102/sqft
$-- HOA
What's special
Working fireplaceOriginal detailsCozy deckNewer water heaterVintage touchesQuaint fieldstone fencePrivate garden-like feel
- 174 days |
- 1,045 |
- 67 |
Zillow last checked: 8 hours ago
Listing updated: December 12, 2025 at 05:58am
Listing by:
Coldwell Banker Timberland Properties 607-652-2220,
Robert Kennedy 917-697-3469
Source: NYSAMLSs,MLS#: R1625374 Originating MLS: Otsego-Delaware
Originating MLS: Otsego-Delaware
Tour with a local agent
Facts & features
Interior
Bedrooms & bathrooms
- Bedrooms: 2
- Bathrooms: 2
- Full bathrooms: 1
- 1/2 bathrooms: 1
- Main level bathrooms: 1
Heating
- Propane, Other, See Remarks, Baseboard, Forced Air, Space Heater
Cooling
- Other, See Remarks
Appliances
- Included: Dishwasher, Gas Oven, Gas Range, Propane Water Heater, Refrigerator
Features
- Entrance Foyer, Eat-in Kitchen, Jetted Tub, Living/Dining Room, Other, See Remarks
- Flooring: Hardwood, Varies, Vinyl
- Windows: Thermal Windows
- Basement: Exterior Entry,Partial,Walk-Up Access,Sump Pump
- Number of fireplaces: 1
Interior area
- Total structure area: 1,280
- Total interior livable area: 1,280 sqft
Property
Parking
- Parking features: No Garage
Features
- Patio & porch: Deck
- Exterior features: Dirt Driveway, Deck, TV Antenna, Propane Tank - Leased
Lot
- Size: 0.3 Acres
- Dimensions: 220 x 50
- Features: Rectangular, Rectangular Lot
Details
- Additional structures: Shed(s), Storage
- Parcel number: 157.51
- Special conditions: Standard
Construction
Type & style
- Home type: SingleFamily
- Architectural style: Cape Cod
- Property subtype: Single Family Residence
Materials
- Frame, Vinyl Siding
- Foundation: Stone
- Roof: Asphalt,Metal
Condition
- Resale
- Year built: 1840
Utilities & green energy
- Sewer: Septic Tank
- Water: Connected, Public
- Utilities for property: Electricity Connected, High Speed Internet Available, Water Connected
Community & HOA
Location
- Region: Jefferson
Financial & listing details
- Price per square foot: $102/sqft
- Tax assessed value: $33,300
- Annual tax amount: $2,020
- Date on market: 8/1/2025
- Cumulative days on market: 110 days
- Listing terms: Cash
Estimated market value
Not available
Estimated sales range
Not available
Not available
Price history
Price history
| Date | Event | Price |
|---|---|---|
| 12/12/2025 | Listed for sale | $130,000$102/sqft |
Source: | ||
| 11/26/2025 | Pending sale | $130,000$102/sqft |
Source: | ||
| 11/26/2025 | Listing removed | $130,000$102/sqft |
Source: | ||
| 10/27/2025 | Pending sale | $130,000$102/sqft |
Source: | ||
| 10/9/2025 | Contingent | $130,000$102/sqft |
Source: | ||
Public tax history
Public tax history
| Year | Property taxes | Tax assessment |
|---|---|---|
| 2024 | -- | $33,300 |
| 2023 | -- | $33,300 |
| 2022 | -- | $33,300 |
Find assessor info on the county website
BuyAbility℠ payment
Estimated monthly payment
Boost your down payment with 6% savings match
Earn up to a 6% match & get a competitive APY with a *. Zillow has partnered with to help get you home faster.
Learn more*Terms apply. Match provided by Foyer. Account offered by Pacific West Bank, Member FDIC.Climate risks
Neighborhood: 12093
Nearby schools
GreatSchools rating
- 5/10Jefferson Central SchoolGrades: PK-12Distance: 0.5 mi
Schools provided by the listing agent
- District: Jefferson
Source: NYSAMLSs. This data may not be complete. We recommend contacting the local school district to confirm school assignments for this home.






