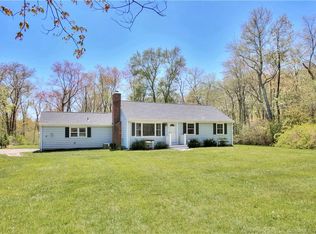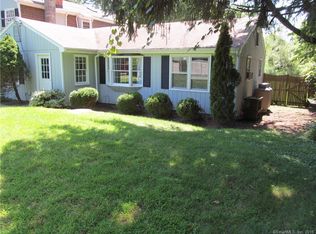Sold for $1,225,000
$1,225,000
109 Westport Road, Wilton, CT 06897
4beds
3,889sqft
Single Family Residence
Built in 1950
4.24 Acres Lot
$1,243,600 Zestimate®
$315/sqft
$5,574 Estimated rent
Home value
$1,243,600
$1.12M - $1.38M
$5,574/mo
Zestimate® history
Loading...
Owner options
Explore your selling options
What's special
Completely rebuilt in 2004 & located in coveted South Wilton, close to the Westport border, this renovated & spacious 4 bedroom, 2 1/2 bath Colonial is a tremendous value for what it offers. Step inside to a lovely music/sitting room w/gorgeous stone fireplace that opens to a large updated kitchen w/walk-in pantry. The open concept continues, a fabulous family room w/gas fireplace, vaulted ceilings & built-ins leads out to refurbished deck. The main floor also boasts a gracious formal dining room, remodeled half bath & amazing light-filled office w/large windows, along with an adjacent filing cabinet room. Upstairs you will find 4 bedrooms, including the primary bedroom suite. Luxuriate in the gorgeous brand new spa-like bathroom featuring dual vanities & glass enclosed shower w/rain head, shower head & wand. Another updated full bathroom completes the second floor. The partially finished walk up attic with natural light is ideal for an office/art studio & has plenty of room for storage. Lower level has a large laundry room & versatile space w/ new flooring, perfect for recreation room & tons of storage space. So many updates to note including conversion to NATURAL GAS, newly graveled driveway, freshly painted interior & exterior, NEW HVAC & new landscaping. Hardwood floors & abundant windows throughout, CITY WATER & SEWER, this pristine home exudes pride of ownership. Private & sought after location, offering convenience to everything. A rare opportunity & not to be missed!! New survey recently completed. Acreage is 1/4 acre less than town records indicate.
Zillow last checked: 8 hours ago
Listing updated: September 25, 2025 at 11:01am
Listed by:
Katie Nugent 917-374-1581,
Berkshire Hathaway NE Prop. 203-227-5117
Bought with:
Jennifer B. Runnette, RES.0799689
Brown Harris Stevens
Source: Smart MLS,MLS#: 24104074
Facts & features
Interior
Bedrooms & bathrooms
- Bedrooms: 4
- Bathrooms: 3
- Full bathrooms: 2
- 1/2 bathrooms: 1
Primary bedroom
- Features: Remodeled, Full Bath, Stall Shower
- Level: Upper
Bedroom
- Features: Hardwood Floor
- Level: Upper
Bedroom
- Features: Hardwood Floor
- Level: Upper
Bedroom
- Features: Hardwood Floor
- Level: Upper
Bathroom
- Features: Remodeled, Tile Floor
- Level: Main
Bathroom
- Features: Tub w/Shower, Tile Floor
- Level: Upper
Dining room
- Features: Hardwood Floor
- Level: Main
Family room
- Features: Vaulted Ceiling(s), Balcony/Deck, Bookcases, Ceiling Fan(s), Fireplace
- Level: Main
Kitchen
- Features: Bookcases, Pantry, Tile Floor
- Level: Main
Living room
- Features: Fireplace, Hardwood Floor
- Level: Main
Office
- Features: Hardwood Floor
- Level: Main
Office
- Features: Hardwood Floor
- Level: Other
Heating
- Forced Air, Zoned, Natural Gas
Cooling
- Ceiling Fan(s), Central Air, Ductless, Zoned
Appliances
- Included: Electric Range, Microwave, Refrigerator, Dishwasher, Gas Water Heater, Water Heater
Features
- Wired for Data
- Doors: Storm Door(s)
- Basement: Full,Storage Space,Garage Access,Partially Finished,Liveable Space
- Attic: Storage,Partially Finished,Floored,Walk-up
- Number of fireplaces: 2
Interior area
- Total structure area: 3,889
- Total interior livable area: 3,889 sqft
- Finished area above ground: 3,269
- Finished area below ground: 620
Property
Parking
- Total spaces: 2
- Parking features: Attached, Garage Door Opener
- Attached garage spaces: 2
Features
- Patio & porch: Deck
Lot
- Size: 4.24 Acres
- Features: Rear Lot, Wetlands, Wooded, Level, In Flood Zone
Details
- Parcel number: 1924321
- Zoning: R-1
Construction
Type & style
- Home type: SingleFamily
- Architectural style: Colonial
- Property subtype: Single Family Residence
Materials
- Shingle Siding, Cedar
- Foundation: Concrete Perimeter
- Roof: Asphalt
Condition
- New construction: No
- Year built: 1950
Utilities & green energy
- Sewer: Public Sewer
- Water: Public
Green energy
- Green verification: ENERGY STAR Certified Homes
- Energy efficient items: Doors
Community & neighborhood
Community
- Community features: Basketball Court, Health Club, Library, Medical Facilities, Public Rec Facilities, Tennis Court(s)
Location
- Region: Wilton
- Subdivision: South Wilton
Price history
| Date | Event | Price |
|---|---|---|
| 9/25/2025 | Sold | $1,225,000+2.2%$315/sqft |
Source: | ||
| 9/3/2025 | Pending sale | $1,199,000$308/sqft |
Source: | ||
| 7/29/2025 | Contingent | $1,199,000$308/sqft |
Source: | ||
| 6/25/2025 | Listed for sale | $1,199,000+54.7%$308/sqft |
Source: | ||
| 10/22/2004 | Sold | $775,000+67.6%$199/sqft |
Source: | ||
Public tax history
| Year | Property taxes | Tax assessment |
|---|---|---|
| 2025 | $16,127 +2% | $660,660 |
| 2024 | $15,816 +5.1% | $660,660 +28.4% |
| 2023 | $15,050 +3.7% | $514,360 |
Find assessor info on the county website
Neighborhood: South Wilton
Nearby schools
GreatSchools rating
- NAMiller-Driscoll SchoolGrades: PK-2Distance: 1.5 mi
- 9/10Middlebrook SchoolGrades: 6-8Distance: 2.4 mi
- 10/10Wilton High SchoolGrades: 9-12Distance: 2.6 mi
Schools provided by the listing agent
- Elementary: Miller-Driscoll
- Middle: Middlebrook,Cider Mill
- High: Wilton
Source: Smart MLS. This data may not be complete. We recommend contacting the local school district to confirm school assignments for this home.
Get pre-qualified for a loan
At Zillow Home Loans, we can pre-qualify you in as little as 5 minutes with no impact to your credit score.An equal housing lender. NMLS #10287.
Sell for more on Zillow
Get a Zillow Showcase℠ listing at no additional cost and you could sell for .
$1,243,600
2% more+$24,872
With Zillow Showcase(estimated)$1,268,472

