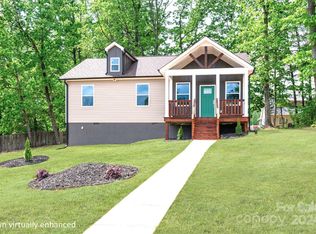Closed
$275,000
109 White Rock Rd, Grover, NC 28073
3beds
1,700sqft
Single Family Residence
Built in 1978
0.65 Acres Lot
$278,500 Zestimate®
$162/sqft
$1,513 Estimated rent
Home value
$278,500
$212,000 - $365,000
$1,513/mo
Zestimate® history
Loading...
Owner options
Explore your selling options
What's special
Welcome to this lovely 3 bedroom, 2 bathroom home that offers both comfort and versatility. In addition this home offers a bonus room, providing extra space for a home office, playroom, or guest suite which makes it ideal for adapting to your lifestyle needs. Outside, you will find 2 wired outbuildings, one which is equipped with a window unit providing air conditioning, making it perfect for a workshop or hobby space. The large back deck and patio area are perfect for entertaining, whether you're hosting summer barbecues or enjoying a quiet evening outdoors. As an added bonus the backyard is fully fenced in which ensures privacy and creates a safe space for your pets to play. This property truly combines functional living with inviting outdoor spaces, making it the perfect home for you.
Zillow last checked: 8 hours ago
Listing updated: October 17, 2025 at 02:19pm
Listing Provided by:
Ashley Parks ashleyparksrealty@gmail.com,
RE/MAX Crossroads
Bought with:
Sherry Horn
Keller Williams Ballantyne Area
Source: Canopy MLS as distributed by MLS GRID,MLS#: 4286697
Facts & features
Interior
Bedrooms & bathrooms
- Bedrooms: 3
- Bathrooms: 2
- Full bathrooms: 2
- Main level bedrooms: 3
Primary bedroom
- Level: Main
- Area: 152.88 Square Feet
- Dimensions: 10' 11" X 14' 0"
Bedroom s
- Level: Main
- Area: 114.08 Square Feet
- Dimensions: 9' 11" X 11' 6"
Bedroom s
- Level: Main
- Area: 99.99 Square Feet
- Dimensions: 9' 11" X 10' 1"
Bathroom full
- Level: Main
- Area: 32.64 Square Feet
- Dimensions: 4' 1" X 8' 0"
Bathroom full
- Level: Main
- Area: 58 Square Feet
- Dimensions: 7' 3" X 8' 0"
Other
- Level: Main
- Area: 307.25 Square Feet
- Dimensions: 24' 7" X 12' 6"
Dining room
- Level: Main
- Area: 88.63 Square Feet
- Dimensions: 8' 7" X 10' 4"
Kitchen
- Level: Main
- Area: 129.13 Square Feet
- Dimensions: 10' 4" X 12' 6"
Laundry
- Level: Main
- Area: 36.47 Square Feet
- Dimensions: 4' 5" X 8' 3"
Living room
- Level: Main
- Area: 276.24 Square Feet
- Dimensions: 18' 10" X 14' 8"
Heating
- Heat Pump
Cooling
- Central Air
Appliances
- Included: Dishwasher, Electric Oven, Electric Water Heater, Microwave, Refrigerator
- Laundry: Inside, Main Level
Features
- Flooring: Carpet, Vinyl
- Has basement: No
- Fireplace features: Living Room, Wood Burning
Interior area
- Total structure area: 1,700
- Total interior livable area: 1,700 sqft
- Finished area above ground: 1,700
- Finished area below ground: 0
Property
Parking
- Parking features: Driveway
- Has uncovered spaces: Yes
Features
- Levels: One
- Stories: 1
- Fencing: Back Yard,Chain Link,Full,Privacy,Wood
Lot
- Size: 0.65 Acres
Details
- Additional structures: Outbuilding, Shed(s)
- Parcel number: 4316
- Zoning: R15
- Special conditions: Standard
Construction
Type & style
- Home type: SingleFamily
- Property subtype: Single Family Residence
Materials
- Brick Full, Vinyl
- Foundation: Crawl Space
- Roof: Metal
Condition
- New construction: No
- Year built: 1978
Utilities & green energy
- Sewer: Septic Installed
- Water: County Water
Community & neighborhood
Location
- Region: Grover
- Subdivision: White Rock
Other
Other facts
- Listing terms: Cash,Conventional,FHA,USDA Loan,VA Loan
- Road surface type: Concrete, Paved
Price history
| Date | Event | Price |
|---|---|---|
| 10/17/2025 | Sold | $275,000$162/sqft |
Source: | ||
| 8/27/2025 | Price change | $275,000-1.4%$162/sqft |
Source: | ||
| 8/10/2025 | Price change | $279,000-2.1%$164/sqft |
Source: | ||
| 7/30/2025 | Listed for sale | $284,900$168/sqft |
Source: | ||
Public tax history
| Year | Property taxes | Tax assessment |
|---|---|---|
| 2025 | $1,215 +11.3% | $191,348 +41.9% |
| 2024 | $1,091 | $134,822 |
| 2023 | $1,091 -4.8% | $134,822 |
Find assessor info on the county website
Neighborhood: 28073
Nearby schools
GreatSchools rating
- 4/10Township Three Elementary SchoolGrades: PK-5Distance: 2.2 mi
- 3/10Crest Mid School Of TechnologyGrades: 6-8Distance: 8.3 mi
- 10/10Cleveland County Early College High SchoolGrades: 9-12Distance: 4.5 mi
Schools provided by the listing agent
- Elementary: Township Three
- Middle: Crest
- High: Crest
Source: Canopy MLS as distributed by MLS GRID. This data may not be complete. We recommend contacting the local school district to confirm school assignments for this home.
Get pre-qualified for a loan
At Zillow Home Loans, we can pre-qualify you in as little as 5 minutes with no impact to your credit score.An equal housing lender. NMLS #10287.
