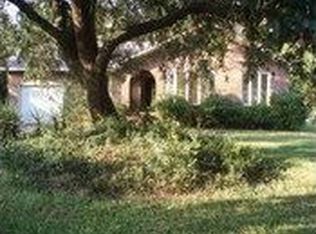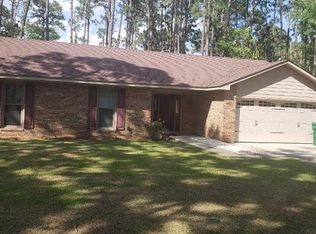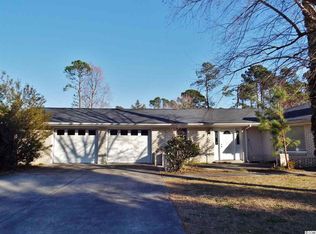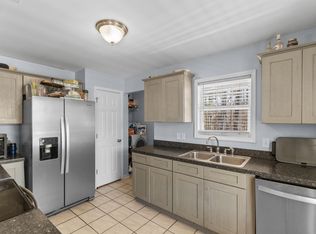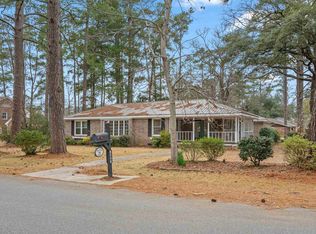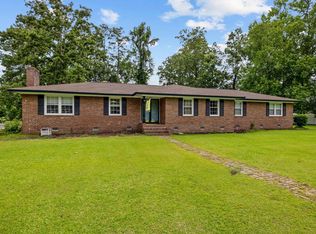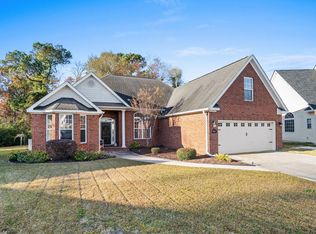Spacious, well-maintained home with generous living areas and a large yard, convenient to shopping, dining, medical facilities, and just a short drive to the Atlantic Ocean and the Waccamaw River. This home features a backyard retreat with a large inground pool, fenced pool deck, and screened porch perfect for relaxing or entertaining. Inside, you’ll find a welcoming foyer, formal dining room, living room, family room, and kitchen with solid surface countertops, stylish backsplash, and a full set of appliances that convey. Upstairs offers four bedrooms and two full bathrooms, with an additional half bath downstairs. Numerous interior updates include renovated bathrooms, fresh interior paint, and thoughtful improvements throughout. Additional highlights include energy efficient windows, fireplace, separate laundry room, and a back load attached garage.This home has undergone extensive exterior upgrades, along with numerous interior improvements. Ask your agent for a complete list of updates and repairs. Please note all 4 bedrooms are upstairs but in addition to the living room and formal dining room, there's a den that could potentially be used as a 5th bedroom. Schedule your private showing today.
For sale
Price cut: $14K (2/2)
$425,000
109 Wofford Rd., Conway, SC 29526
4beds
1,980sqft
Est.:
Single Family Residence
Built in 1977
0.44 Acres Lot
$411,700 Zestimate®
$215/sqft
$-- HOA
What's special
Fenced pool deckWelcoming foyerFamily roomFresh interior paintRenovated bathroomsStylish backsplashLarge yard
- 13 days |
- 2,379 |
- 149 |
Likely to sell faster than
Zillow last checked: 8 hours ago
Listing updated: February 02, 2026 at 12:02pm
Listed by:
Mary B Childress 843-450-6390,
Realty One Group Dockside Cnwy
Source: CCAR,MLS#: 2601792 Originating MLS: Coastal Carolinas Association of Realtors
Originating MLS: Coastal Carolinas Association of Realtors
Tour with a local agent
Facts & features
Interior
Bedrooms & bathrooms
- Bedrooms: 4
- Bathrooms: 3
- Full bathrooms: 2
- 1/2 bathrooms: 1
Rooms
- Room types: Foyer, Screened Porch, Utility Room
Primary bedroom
- Features: Ceiling Fan(s), Walk-In Closet(s)
Primary bathroom
- Features: Separate Shower
Dining room
- Features: Separate/Formal Dining Room
Family room
- Features: Ceiling Fan(s)
Kitchen
- Features: Pantry, Solid Surface Counters
Living room
- Features: Beamed Ceilings, Ceiling Fan(s), Fireplace
Other
- Features: Entrance Foyer, Utility Room
Heating
- Central, Electric
Cooling
- Central Air
Appliances
- Included: Cooktop, Dishwasher, Microwave, Range, Refrigerator
- Laundry: Washer Hookup
Features
- Attic, Fireplace, Pull Down Attic Stairs, Permanent Attic Stairs, Entrance Foyer, Solid Surface Counters
- Flooring: Carpet, Tile, Wood
- Attic: Pull Down Stairs,Permanent Stairs
- Has fireplace: Yes
Interior area
- Total structure area: 2,532
- Total interior livable area: 1,980 sqft
Property
Parking
- Total spaces: 6
- Parking features: Attached, Two Car Garage, Boat, Garage, RV Access/Parking
- Attached garage spaces: 2
Features
- Levels: Two
- Stories: 2
- Patio & porch: Rear Porch, Front Porch, Patio, Porch, Screened
- Exterior features: Fence, Pool, Porch, Patio
- Has private pool: Yes
- Pool features: In Ground, Outdoor Pool, Private
Lot
- Size: 0.44 Acres
Details
- Additional parcels included: ,
- Parcel number: 38213040009
- Zoning: SF10
- Special conditions: None
Construction
Type & style
- Home type: SingleFamily
- Architectural style: Traditional
- Property subtype: Single Family Residence
Materials
- Wood Frame
Condition
- Resale
- Year built: 1977
Utilities & green energy
- Water: Public
- Utilities for property: Cable Available, Electricity Available, Phone Available, Sewer Available, Water Available
Community & HOA
Community
- Features: Golf Carts OK, Long Term Rental Allowed
- Security: Smoke Detector(s)
- Subdivision: Coastal Heights
HOA
- Has HOA: No
- Amenities included: Owner Allowed Golf Cart, Owner Allowed Motorcycle, Pet Restrictions
Location
- Region: Conway
Financial & listing details
- Price per square foot: $215/sqft
- Tax assessed value: $294,768
- Annual tax amount: $1,173
- Date on market: 1/20/2026
- Listing terms: Cash,Conventional
- Electric utility on property: Yes
Estimated market value
$411,700
$391,000 - $432,000
$2,501/mo
Price history
Price history
| Date | Event | Price |
|---|---|---|
| 2/2/2026 | Price change | $425,000-3.2%$215/sqft |
Source: | ||
| 1/20/2026 | Listed for sale | $439,000+5.8%$222/sqft |
Source: | ||
| 10/16/2025 | Listing removed | $415,000$210/sqft |
Source: | ||
| 7/29/2025 | Price change | $415,000-2.4%$210/sqft |
Source: | ||
| 6/28/2025 | Listed for sale | $425,000+67.3%$215/sqft |
Source: | ||
Public tax history
Public tax history
| Year | Property taxes | Tax assessment |
|---|---|---|
| 2024 | $1,173 | $294,768 +15% |
| 2023 | -- | $256,320 |
| 2022 | $1,059 | $256,320 |
Find assessor info on the county website
BuyAbility℠ payment
Est. payment
$2,282/mo
Principal & interest
$2006
Home insurance
$149
Property taxes
$127
Climate risks
Neighborhood: 29526
Nearby schools
GreatSchools rating
- 6/10Palmetto Bays Elementary SchoolGrades: PK-5Distance: 3.8 mi
- 7/10Black Water Middle SchoolGrades: 6-8Distance: 2.8 mi
- 7/10Carolina Forest High SchoolGrades: 9-12Distance: 2.8 mi
Schools provided by the listing agent
- Elementary: Palmetto Bays Elementary School
- Middle: Black Water Middle School
- High: Carolina Forest High School
Source: CCAR. This data may not be complete. We recommend contacting the local school district to confirm school assignments for this home.
- Loading
- Loading
