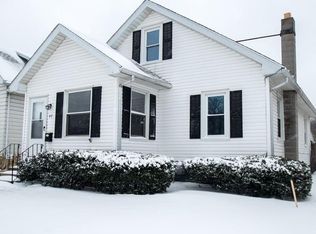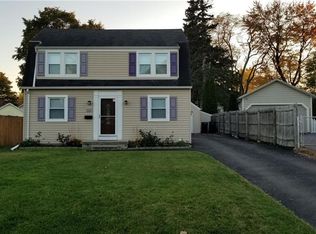Closed
$171,000
109 Worcester Rd, Rochester, NY 14616
3beds
1,240sqft
Single Family Residence
Built in 1940
4,791.6 Square Feet Lot
$-- Zestimate®
$138/sqft
$2,225 Estimated rent
Home value
Not available
Estimated sales range
Not available
$2,225/mo
Zestimate® history
Loading...
Owner options
Explore your selling options
What's special
*Charming Colonial – Full of Warmth & Character! *Welcome Home to This Delightful 3-Bedroom, 1.5-Bath Colonial, Blending Classic Charm with Thoughtful Updates! *From the Moment you Step Inside, you’ll be Greeted by the Warmth of Gleaming Hardwood Floors and Freshly Painted Walls that Create a Clean, Inviting Atmosphere! *The Bright and Cheery Kitchen Features Updated Appliances and Flows Seamlessly into the Adjoining Dining Area, Ideal for Hosting Gatherings or Enjoying Quiet Family Meals! *Upstairs, you will Find Three Comfortable Bedrooms and a Full Bath with Plenty of Natural Light! *Step Outside to Your Fully Fenced-In Backyard Oasis, Offering Privacy and Room to Garden or Relax! *The Shed is Perfect for Storing Your Yard & Gardening Tools! *The Recent Updates Provide Peace of Mind, Including A 7-Year Tear-Off Roof, Brand-New Gutters (2024), And A 2-Year-Old Furnace, Central Air, And Hot Water Tank! *The Full Basement s Partially Finished and Can Be Used for Storage, A Workshop or Craft Area! *With Newer Appliances, Including a Washer and Dryer, this Home is Move in Ready and Priced to Sell! *Don’t Miss the Opportunity to Own this Lovely Gem! *Conveniently Located Near Shopping Centers, Restaurants and Expressway! **DELAYED NEGOTIATIONS UNTIL MON AUGUST 4TH @ 6:00pm**
**OPEN HOUSE SUN AUGUST 3RD from 2:00-4:00pm**
Zillow last checked: 8 hours ago
Listing updated: October 16, 2025 at 06:04am
Listed by:
Sylvia Bauer 585-473-1320,
Howard Hanna
Bought with:
Paul Casanzio, 10301221299
Keller Williams Realty Greater Rochester
Source: NYSAMLSs,MLS#: R1626388 Originating MLS: Rochester
Originating MLS: Rochester
Facts & features
Interior
Bedrooms & bathrooms
- Bedrooms: 3
- Bathrooms: 2
- Full bathrooms: 1
- 1/2 bathrooms: 1
Bedroom 1
- Level: Second
Bedroom 2
- Level: Second
Bedroom 3
- Level: Second
Basement
- Level: Basement
Dining room
- Level: First
Family room
- Level: First
Kitchen
- Level: First
Living room
- Level: First
Heating
- Gas, Forced Air
Cooling
- Central Air
Appliances
- Included: Dryer, Dishwasher, Electric Oven, Electric Range, Electric Water Heater, Refrigerator, Washer
- Laundry: In Basement
Features
- Ceiling Fan(s), Separate/Formal Dining Room, Separate/Formal Living Room, Country Kitchen, Natural Woodwork, Window Treatments
- Flooring: Ceramic Tile, Hardwood, Varies
- Windows: Drapes
- Basement: Full,Partially Finished
- Has fireplace: No
Interior area
- Total structure area: 1,240
- Total interior livable area: 1,240 sqft
Property
Parking
- Total spaces: 1
- Parking features: Attached, Garage, Driveway, Garage Door Opener
- Attached garage spaces: 1
Features
- Levels: Two
- Stories: 2
- Patio & porch: Patio
- Exterior features: Blacktop Driveway, Fully Fenced, Patio
- Fencing: Full
Lot
- Size: 4,791 sqft
- Dimensions: 40 x 125
- Features: Near Public Transit, Rectangular, Rectangular Lot, Residential Lot
Details
- Additional structures: Shed(s), Storage
- Parcel number: 2628000607500005001000
- Special conditions: Standard
Construction
Type & style
- Home type: SingleFamily
- Architectural style: Colonial
- Property subtype: Single Family Residence
Materials
- Vinyl Siding
- Foundation: Block
- Roof: Asphalt
Condition
- Resale
- Year built: 1940
Utilities & green energy
- Electric: Circuit Breakers
- Sewer: Connected
- Water: Connected, Public
- Utilities for property: Sewer Connected, Water Connected
Community & neighborhood
Location
- Region: Rochester
- Subdivision: Parcel/Stonecroft Add
Other
Other facts
- Listing terms: Cash,Conventional,FHA,VA Loan
Price history
| Date | Event | Price |
|---|---|---|
| 11/11/2025 | Listing removed | $2,300$2/sqft |
Source: Zillow Rentals Report a problem | ||
| 11/6/2025 | Listed for rent | $2,300$2/sqft |
Source: Zillow Rentals Report a problem | ||
| 10/15/2025 | Sold | $171,000+6.9%$138/sqft |
Source: | ||
| 8/14/2025 | Pending sale | $160,000$129/sqft |
Source: | ||
| 7/29/2025 | Listed for sale | $160,000+78%$129/sqft |
Source: | ||
Public tax history
| Year | Property taxes | Tax assessment |
|---|---|---|
| 2024 | -- | $89,100 |
| 2023 | -- | $89,100 +8.7% |
| 2022 | -- | $82,000 |
Find assessor info on the county website
Neighborhood: 14616
Nearby schools
GreatSchools rating
- 4/10Longridge SchoolGrades: K-5Distance: 1.2 mi
- 4/10Olympia High SchoolGrades: 6-12Distance: 2 mi
Schools provided by the listing agent
- District: Greece
Source: NYSAMLSs. This data may not be complete. We recommend contacting the local school district to confirm school assignments for this home.


