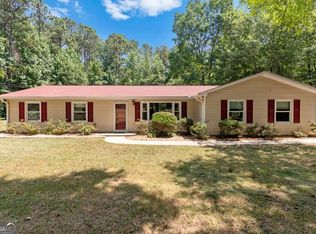Closed
$375,000
1090 Pates Creek Rd, Stockbridge, GA 30281
3beds
2,250sqft
Single Family Residence
Built in 1997
3.22 Acres Lot
$373,300 Zestimate®
$167/sqft
$2,217 Estimated rent
Home value
$373,300
$340,000 - $411,000
$2,217/mo
Zestimate® history
Loading...
Owner options
Explore your selling options
What's special
Charming Ranch Home on 3.2 Wooded Acres with Workshop & Modern Upgrades Don't miss this beautifully maintained ranch-style home set on a spacious 3.2-acre wooded lot, offering the perfect blend of privacy, functionality, and country charm. The property includes a 20x20 workshop with electricity, water, a garage door, and a lean-to for additional storage-ideal for hobbies, a home-based business, or extra space. Step inside to an inviting, open-concept layout featuring an updated kitchen with granite countertops, pantry cabinets, and modern finishes. The kitchen flows seamlessly into the breakfast area and living room, creating a large, central gathering space. A split bedroom plan offers privacy for the primary suite, while spacious secondary bedrooms ensure comfort for family or guests. A separate dining room doubles as a perfect home office, and the oversized laundry room provides additional storage and workspace. Step out back to a covered deck, ideal for outdoor dining, morning coffee, or simply enjoying the peace and quiet of the wooded surroundings. The property provides room to garden, roam, or just relax in nature.
Zillow last checked: 8 hours ago
Listing updated: September 26, 2025 at 04:52pm
Listed by:
Linda Bell 678-898-4900,
Bell Realty & Co.
Bought with:
Joanna Myles, 408736
HomeSmart
Source: GAMLS,MLS#: 10572412
Facts & features
Interior
Bedrooms & bathrooms
- Bedrooms: 3
- Bathrooms: 2
- Full bathrooms: 2
- Main level bathrooms: 2
- Main level bedrooms: 3
Dining room
- Features: Separate Room
Kitchen
- Features: Breakfast Area, Breakfast Bar, Kitchen Island, Solid Surface Counters
Heating
- Central, Electric, Heat Pump
Cooling
- Ceiling Fan(s), Central Air, Electric
Appliances
- Included: Cooktop, Dishwasher, Electric Water Heater, Ice Maker, Microwave, Oven, Refrigerator
- Laundry: In Kitchen
Features
- Double Vanity, Master On Main Level, Separate Shower, Split Bedroom Plan, Tile Bath, Walk-In Closet(s)
- Flooring: Carpet, Tile
- Windows: Bay Window(s), Double Pane Windows, Window Treatments
- Basement: Crawl Space,None
- Attic: Expandable,Pull Down Stairs
- Number of fireplaces: 1
- Fireplace features: Factory Built, Gas Log, Living Room
Interior area
- Total structure area: 2,250
- Total interior livable area: 2,250 sqft
- Finished area above ground: 2,250
- Finished area below ground: 0
Property
Parking
- Parking features: Attached, Garage, Garage Door Opener, Kitchen Level
- Has attached garage: Yes
Features
- Levels: One
- Stories: 1
- Patio & porch: Deck
Lot
- Size: 3.22 Acres
- Features: Level
Details
- Additional structures: Other, Outbuilding, Shed(s), Workshop
- Parcel number: 03402006001
Construction
Type & style
- Home type: SingleFamily
- Architectural style: Cape Cod,Ranch
- Property subtype: Single Family Residence
Materials
- Vinyl Siding
- Foundation: Block
- Roof: Composition
Condition
- Resale
- New construction: No
- Year built: 1997
Utilities & green energy
- Sewer: Septic Tank
- Water: Public
- Utilities for property: Cable Available, Electricity Available, High Speed Internet, Water Available
Community & neighborhood
Community
- Community features: None
Location
- Region: Stockbridge
- Subdivision: None
Other
Other facts
- Listing agreement: Exclusive Right To Sell
- Listing terms: Cash,Conventional,FHA,VA Loan
Price history
| Date | Event | Price |
|---|---|---|
| 9/26/2025 | Sold | $375,000-3.8%$167/sqft |
Source: | ||
| 8/28/2025 | Pending sale | $390,000$173/sqft |
Source: | ||
| 7/27/2025 | Listed for sale | $390,000+129.4%$173/sqft |
Source: | ||
| 8/5/1999 | Sold | $170,000$76/sqft |
Source: Public Record Report a problem | ||
Public tax history
| Year | Property taxes | Tax assessment |
|---|---|---|
| 2024 | $1,009 +44% | $150,040 +10.7% |
| 2023 | $700 -18.2% | $135,480 +15.2% |
| 2022 | $856 +1.8% | $117,560 +19.4% |
Find assessor info on the county website
Neighborhood: 30281
Nearby schools
GreatSchools rating
- 4/10Dutchtown Elementary SchoolGrades: PK-5Distance: 1 mi
- 4/10Dutchtown Middle SchoolGrades: 6-8Distance: 1.1 mi
- 5/10Dutchtown High SchoolGrades: 9-12Distance: 1 mi
Schools provided by the listing agent
- Elementary: Dutchtown
- Middle: Dutchtown
- High: Dutchtown
Source: GAMLS. This data may not be complete. We recommend contacting the local school district to confirm school assignments for this home.
Get a cash offer in 3 minutes
Find out how much your home could sell for in as little as 3 minutes with a no-obligation cash offer.
Estimated market value
$373,300
