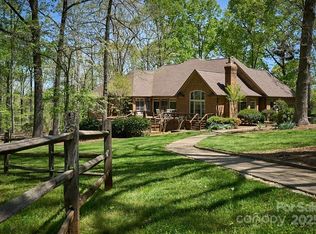Experience unparalleled luxury, quality craftsmanship, and abundant spaces at this one-of-a-kind property! A stunning brick paver driveway framed by meticulous landscaping welcomes you home. The main level is perfect for entertaining, showcasing a great room with custom library, family room, dining area, and chef’s kitchen with plentiful storage. Ascend via the grand curved staircase or elevator to the upper level, home to the primary suite and additional bedrooms. The primary suite features a private covered balcony, while the opulent bath boasts a steam shower, soaking tub, walk-in closet, wet bar and laundry area. The lower level offers additional finished spaces, including a kitchen, living area, bonus rooms, and full bath. The +-27 acre property offers complete privacy, open spaces, and potential areas to create pastures. All considered, this home offers an exceptional value that is rarely found, perfectly blending top tier construction quality and charm with a spacious floorplan.
Active
$2,495,000
1090 Pearidge Rd, Bostic, NC 28018
3beds
13,725sqft
Est.:
Single Family Residence
Built in 2004
27.55 Acres Lot
$2,283,100 Zestimate®
$182/sqft
$-- HOA
What's special
Brick paver drivewayComplete privacyFamily roomWet barLaundry areaMeticulous landscapingOpen spaces
- 191 days |
- 1,180 |
- 42 |
Zillow last checked: 8 hours ago
Listing updated: January 14, 2026 at 10:06am
Listing Provided by:
Collin O'Berry collin.oberry@gmail.com,
Keller Williams Professionals,
Bradley Pace,
Keller Williams Professionals
Source: Canopy MLS as distributed by MLS GRID,MLS#: 4283526
Tour with a local agent
Facts & features
Interior
Bedrooms & bathrooms
- Bedrooms: 3
- Bathrooms: 5
- Full bathrooms: 3
- 1/2 bathrooms: 2
Primary bedroom
- Features: Built-in Features, Elevator, En Suite Bathroom, Garden Tub, Walk-In Closet(s), Wet Bar
- Level: Upper
Bedroom s
- Level: Upper
Bedroom s
- Level: Upper
Bathroom half
- Level: Main
Bathroom half
- Level: Main
Bathroom full
- Features: Garden Tub
- Level: Upper
Bathroom full
- Level: Upper
Bathroom full
- Level: Basement
Other
- Level: Basement
Bonus room
- Level: Upper
Bonus room
- Level: Basement
Bonus room
- Level: Basement
Dining room
- Level: Main
Family room
- Features: Built-in Features
- Level: Main
Family room
- Level: Basement
Kitchen
- Features: Built-in Features, Kitchen Island, Walk-In Pantry, Wet Bar
- Level: Main
Laundry
- Level: Main
Laundry
- Level: Basement
Laundry
- Level: Upper
Living room
- Level: Main
Other
- Level: Main
Office
- Features: Built-in Features
- Level: Main
Office
- Features: Built-in Features
- Level: Main
Heating
- Ductless, Forced Air, Heat Pump
Cooling
- Central Air, Ductless
Appliances
- Included: Bar Fridge, Dishwasher, Gas Cooktop, Gas Range, Gas Water Heater, Ice Maker, Microwave, Refrigerator, Tankless Water Heater, Wall Oven, Warming Drawer, Wine Refrigerator
- Laundry: Laundry Room, Lower Level, Main Level, Multiple Locations, Upper Level
Features
- Built-in Features, Elevator, Soaking Tub, Kitchen Island, Pantry, Storage, Walk-In Closet(s), Walk-In Pantry, Wet Bar
- Flooring: Carpet, Tile, Vinyl, Wood
- Doors: French Doors, Pocket Doors
- Basement: Exterior Entry,Full,Interior Entry,Partially Finished,Storage Space,Walk-Out Access
- Attic: Pull Down Stairs
- Fireplace features: Family Room, Gas Log, Great Room, Living Room, Primary Bedroom, Propane
Interior area
- Total structure area: 10,115
- Total interior livable area: 13,725 sqft
- Finished area above ground: 10,115
- Finished area below ground: 3,610
Video & virtual tour
Property
Parking
- Total spaces: 3
- Parking features: Driveway, Attached Garage, Garage Door Opener, Garage Faces Side, Garage on Main Level
- Attached garage spaces: 3
- Has uncovered spaces: Yes
Accessibility
- Accessibility features: Accessible Elevator Installed
Features
- Levels: Two
- Stories: 2
- Patio & porch: Balcony, Covered, Patio, Porch, Rear Porch
- Fencing: Back Yard,Fenced
- Waterfront features: Creek/Stream
Lot
- Size: 27.55 Acres
- Features: Cleared, Wooded
Details
- Additional structures: Outbuilding
- Additional parcels included: 1650150882
- Parcel number: 1650065277
- Zoning: None
- Special conditions: Standard
- Other equipment: Generator
Construction
Type & style
- Home type: SingleFamily
- Property subtype: Single Family Residence
Materials
- Stucco, Stone
- Foundation: Crawl Space
Condition
- New construction: No
- Year built: 2004
Utilities & green energy
- Sewer: Septic Installed
- Water: Well
- Utilities for property: Electricity Connected, Propane
Community & HOA
Community
- Security: Radon Mitigation System
- Subdivision: None
Location
- Region: Bostic
Financial & listing details
- Price per square foot: $182/sqft
- Tax assessed value: $3,007,500
- Annual tax amount: $62
- Date on market: 7/24/2025
- Cumulative days on market: 191 days
- Listing terms: Cash,Conventional
- Electric utility on property: Yes
- Road surface type: Concrete, Paved
Estimated market value
$2,283,100
$2.17M - $2.40M
$14,287/mo
Price history
Price history
| Date | Event | Price |
|---|---|---|
| 7/24/2025 | Listed for sale | $2,495,000$182/sqft |
Source: | ||
| 7/18/2025 | Listing removed | $2,495,000$182/sqft |
Source: | ||
| 1/17/2025 | Listed for sale | $2,495,000-14%$182/sqft |
Source: | ||
| 7/25/2024 | Listing removed | -- |
Source: | ||
| 1/30/2024 | Listing removed | $2,900,000$211/sqft |
Source: | ||
Public tax history
Public tax history
| Year | Property taxes | Tax assessment |
|---|---|---|
| 2024 | $62 | $11,200 |
| 2023 | $62 -15.7% | $11,200 |
| 2022 | $74 | $11,200 |
Find assessor info on the county website
BuyAbility℠ payment
Est. payment
$14,164/mo
Principal & interest
$11940
Property taxes
$1351
Home insurance
$873
Climate risks
Neighborhood: 28018
Nearby schools
GreatSchools rating
- 5/10Sunshine Elementary SchoolGrades: PK-5Distance: 5.4 mi
- 3/10East Rutherford Middle SchoolGrades: 6-8Distance: 1.8 mi
- 6/10East Rutherford High SchoolGrades: 9-12Distance: 3.4 mi
- Loading
- Loading

