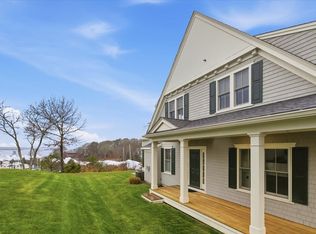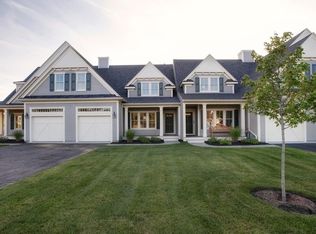Sold for $1,425,000
$1,425,000
1090 Shore Rd #4, Bourne, MA 02532
2beds
2,142sqft
Condominium, Townhouse
Built in 2018
-- sqft lot
$1,436,200 Zestimate®
$665/sqft
$3,482 Estimated rent
Home value
$1,436,200
$1.29M - $1.59M
$3,482/mo
Zestimate® history
Loading...
Owner options
Explore your selling options
What's special
Red Brook Harbor Club offers luxurious coastal living in Pocasset with sweeping views of Kingman Marine and Buzzards Bay. This 2,120 sq. ft. condo features 2 bedrooms, 2.5 baths, and six beautifully appointed rooms. The chef’s kitchen boasts stainless steel appliances, an island, pantry, and energy-efficient design, while crown molding, custom woodwork, and an interior designer’s touch elevate the sun-filled living spaces. Western exposure and a cozy fireplace create warmth and charm year-round. Step outside to a private patio, yard, and balcony, perfect for savoring ocean breezes, or enjoy the association pool just steps away. A full basement offers storage or potential additional living space. Comfort is enhanced by central air, a private laundry area, and an attached garage for convenience. Every detail blends style, quality, and the relaxed sophistication of Cape Cod living, making this an exceptional retreat.
Zillow last checked: 8 hours ago
Listing updated: October 30, 2025 at 11:18am
Listed by:
Witter & Witter Boston / Cape Cod Connection 508-776-6636,
Compass 617-206-3333,
Joan Witter 508-776-1971
Bought with:
Non Member
Non Member Office
Source: MLS PIN,MLS#: 73416376
Facts & features
Interior
Bedrooms & bathrooms
- Bedrooms: 2
- Bathrooms: 3
- Full bathrooms: 2
- 1/2 bathrooms: 1
Primary bedroom
- Features: Bathroom - Full, Bathroom - Double Vanity/Sink, Walk-In Closet(s), Cedar Closet(s), Flooring - Hardwood, Recessed Lighting
- Level: Second
Bedroom 2
- Features: Bathroom - Full, Walk-In Closet(s), Flooring - Hardwood, Recessed Lighting
- Level: First
Family room
- Features: Flooring - Hardwood, Balcony - Exterior, Wet Bar, Recessed Lighting
- Level: Second
Kitchen
- Features: Closet/Cabinets - Custom Built, Flooring - Hardwood, Pantry, Countertops - Stone/Granite/Solid, Kitchen Island, Cabinets - Upgraded, Open Floorplan, Recessed Lighting, Stainless Steel Appliances, Pot Filler Faucet, Gas Stove, Crown Molding
- Level: First
Living room
- Features: Flooring - Hardwood, Exterior Access, Open Floorplan, Recessed Lighting, Crown Molding
- Level: First
Office
- Level: Third
Heating
- Central
Cooling
- Central Air
Appliances
- Laundry: Second Floor
Features
- Home Office
- Flooring: Wood
- Has basement: Yes
- Number of fireplaces: 1
Interior area
- Total structure area: 2,142
- Total interior livable area: 2,142 sqft
- Finished area above ground: 2,142
Property
Parking
- Total spaces: 4
- Parking features: Attached
- Attached garage spaces: 1
- Uncovered spaces: 3
Features
- Patio & porch: Porch, Patio
- Exterior features: Porch, Patio, Balcony, Rain Gutters, Professional Landscaping, Sprinkler System
- Pool features: Association, In Ground, Heated
- Waterfront features: Ocean
Details
- Parcel number: 2190366
- Zoning: 102
Construction
Type & style
- Home type: Townhouse
- Property subtype: Condominium, Townhouse
Materials
- Roof: Shingle
Condition
- Year built: 2018
Utilities & green energy
- Sewer: Inspection Required for Sale
- Water: Public
Community & neighborhood
Community
- Community features: Shopping, Pool, Tennis Court(s), Park, Walk/Jog Trails, Stable(s), Golf, Bike Path, Conservation Area, Highway Access, House of Worship, Marina
Location
- Region: Bourne
HOA & financial
HOA
- HOA fee: $1,000 monthly
- Amenities included: Pool
- Services included: Insurance, Maintenance Structure, Road Maintenance, Maintenance Grounds, Snow Removal, Reserve Funds
Price history
| Date | Event | Price |
|---|---|---|
| 10/30/2025 | Sold | $1,425,000-1.7%$665/sqft |
Source: MLS PIN #73416376 Report a problem | ||
| 8/11/2025 | Listed for sale | $1,450,000+39.3%$677/sqft |
Source: MLS PIN #73416376 Report a problem | ||
| 7/13/2018 | Sold | $1,041,054$486/sqft |
Source: Public Record Report a problem | ||
Public tax history
| Year | Property taxes | Tax assessment |
|---|---|---|
| 2025 | $8,448 +9.7% | $1,081,700 +12.7% |
| 2024 | $7,700 -8.8% | $960,100 +0.2% |
| 2023 | $8,439 -13.6% | $957,900 -1% |
Find assessor info on the county website
Neighborhood: Pocasset
Nearby schools
GreatSchools rating
- 5/10Bourne Intermediate SchoolGrades: 3-5Distance: 4.4 mi
- 5/10Bourne Middle SchoolGrades: 6-8Distance: 4.3 mi
- 4/10Bourne High SchoolGrades: 9-12Distance: 4.3 mi

Get pre-qualified for a loan
At Zillow Home Loans, we can pre-qualify you in as little as 5 minutes with no impact to your credit score.An equal housing lender. NMLS #10287.

