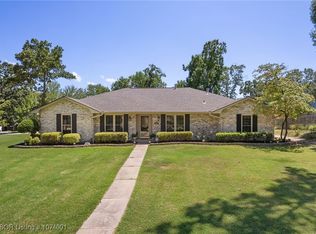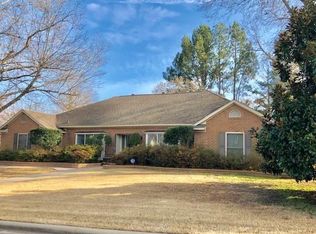Sold for $319,000
Zestimate®
$319,000
10900 Hunters Point Rd, Fort Smith, AR 72903
4beds
2,666sqft
Single Family Residence
Built in 1977
0.34 Acres Lot
$319,000 Zestimate®
$120/sqft
$1,997 Estimated rent
Home value
$319,000
$281,000 - $364,000
$1,997/mo
Zestimate® history
Loading...
Owner options
Explore your selling options
What's special
Welcome to 10900 Hunters Point, newly renovated, nestled in the highly desirable Village Harbor community of Fort Smith, AR! This stunning property offers a perfect blend of comfort and elegance, ideal for those seeking a serene lifestyle with modern conveniences.
Step inside to discover spacious living areas filled with natural light, complemented by stylish finishes and thoughtful design. The home features a gourmet kitchen with updated appliances, perfect for entertaining or family gatherings. Relax in the inviting living room or retreat to the luxurious master suite, complete with a spa-like bathroom and ample closet space.
Enjoy outdoor living with a beautifully landscaped yard and a private patio—ideal for morning coffee or evening relaxation. Village Harbor is known for its friendly atmosphere, well-maintained surroundings, and access to community amenities such as walking trails and recreational areas.
Located just minutes from top local businesses and attractions, you’ll find shopping and dining options like Harps Food Stores, Starbucks, and Texas Roadhouse nearby. The property also offers convenient access to Mercy Hospital Fort Smith and the Fort Smith Pavilion shopping center. Seller is giving $1000 for flooring allowance.
Don’t miss your chance to own a piece of paradise in Village Harbor—schedule your private tour today and experience the best of Fort Smith living! Motivated Seller!
Zillow last checked: 8 hours ago
Listing updated: August 13, 2025 at 01:53pm
Listed by:
Jacki O'Reilly 817-995-3674,
Epique Realty Arkansas
Bought with:
Jacki O'Reilly, SA00090609
Epique Realty Arkansas
Source: Western River Valley BOR,MLS#: 1081443Originating MLS: Fort Smith Board of Realtors
Facts & features
Interior
Bedrooms & bathrooms
- Bedrooms: 4
- Bathrooms: 3
- Full bathrooms: 3
Heating
- Central, Gas
Cooling
- Central Air, Electric
Appliances
- Included: Some Gas Appliances, Built-In Range, Built-In Oven, Dryer, Dishwasher, Disposal, Gas Water Heater, Microwave, Range, Refrigerator, Self Cleaning Oven, Trash Compactor, Washer
- Laundry: Gas Dryer Hookup, Washer Hookup, Dryer Hookup
Features
- Attic, Ceiling Fan(s), Cathedral Ceiling(s), Eat-in Kitchen, Granite Counters, Pantry, Split Bedrooms, Storage, Walk-In Closet(s)
- Flooring: Carpet, Wood
- Windows: Blinds
- Number of fireplaces: 1
- Fireplace features: Family Room, Gas Log
Interior area
- Total interior livable area: 2,666 sqft
Property
Parking
- Total spaces: 2
- Parking features: Attached, Garage, Aggregate, Driveway, Garage Door Opener
- Has attached garage: Yes
- Covered spaces: 2
Features
- Levels: One
- Stories: 1
- Patio & porch: Patio, Porch
- Pool features: Community
- Fencing: Partial
Lot
- Size: 0.34 Acres
- Dimensions: .34
- Features: Cul-De-Sac, City Lot, Landscaped, Level, Subdivision
Details
- Parcel number: 1828901080000000
- Special conditions: None
Construction
Type & style
- Home type: SingleFamily
- Property subtype: Single Family Residence
Materials
- Brick
- Foundation: Slab
- Roof: Architectural,Shingle
Condition
- Year built: 1977
Utilities & green energy
- Sewer: Public Sewer
- Water: Public
- Utilities for property: Cable Available, Electricity Available, Natural Gas Available, Sewer Available, Water Available
Community & neighborhood
Security
- Security features: Security System, Fire Sprinkler System
Community
- Community features: Clubhouse, Fitness, Playground, Tennis Court(s), Trails/Paths, Curbs, Pool
Location
- Region: Fort Smith
- Subdivision: Village Harbor
HOA & financial
HOA
- HOA fee: $400 annually
- Services included: Association Management
- Association name: Village Harbor
Other
Other facts
- Listing terms: ARM,Conventional,FHA,VA Loan
- Road surface type: Paved
Price history
| Date | Event | Price |
|---|---|---|
| 8/13/2025 | Sold | $319,000-5.9%$120/sqft |
Source: Western River Valley BOR #1081443 Report a problem | ||
| 7/20/2025 | Pending sale | $339,000$127/sqft |
Source: Western River Valley BOR #1081443 Report a problem | ||
| 7/12/2025 | Price change | $339,000-2.9%$127/sqft |
Source: Western River Valley BOR #1081443 Report a problem | ||
| 6/20/2025 | Price change | $349,000-0.1%$131/sqft |
Source: Western River Valley BOR #1081443 Report a problem | ||
| 6/14/2025 | Price change | $349,500-2.6%$131/sqft |
Source: Western River Valley BOR #1081443 Report a problem | ||
Public tax history
| Year | Property taxes | Tax assessment |
|---|---|---|
| 2024 | $1,422 -5% | $33,110 |
| 2023 | $1,497 -18.5% | $33,110 -9.1% |
| 2022 | $1,836 +5.5% | $36,430 |
Find assessor info on the county website
Neighborhood: 72903
Nearby schools
GreatSchools rating
- 9/10John P. Woods Elementary SchoolGrades: PK-5Distance: 1.6 mi
- 10/10L. A. Chaffin Jr. High SchoolGrades: 6-8Distance: 1.7 mi
- 7/10Southside High SchoolGrades: 9-12Distance: 4.4 mi
Schools provided by the listing agent
- Elementary: Woods
- Middle: Chaffin
- High: Southside
- District: Fort Smith
Source: Western River Valley BOR. This data may not be complete. We recommend contacting the local school district to confirm school assignments for this home.

Get pre-qualified for a loan
At Zillow Home Loans, we can pre-qualify you in as little as 5 minutes with no impact to your credit score.An equal housing lender. NMLS #10287.

