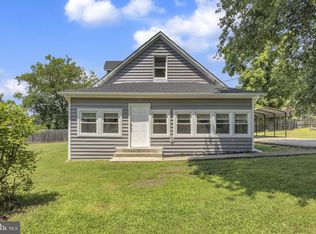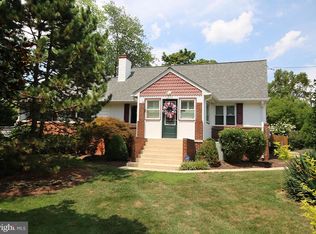Sold for $450,000 on 09/12/25
$450,000
10900 Livingston Rd, Fort Washington, MD 20744
3beds
1,296sqft
Single Family Residence
Built in 1930
0.77 Acres Lot
$447,600 Zestimate®
$347/sqft
$2,577 Estimated rent
Home value
$447,600
$398,000 - $501,000
$2,577/mo
Zestimate® history
Loading...
Owner options
Explore your selling options
What's special
Move-In Ready & Full of Charm! This expanded, detached home blends quality craftsmanship with timeless elegance. Step inside to find a stunning chef’s kitchen with stone countertops, abundant cabinetry, and modern finishes. The primary suite offers a private bath and custom closet organizers, while hardwood floors flow throughout. Enjoy added comfort with six ceiling fans, recessed lighting and a skylight, and a mudroom with laundry and extra storage.
Zillow last checked: 8 hours ago
Listing updated: September 12, 2025 at 06:52am
Listed by:
Morgan Knull 202-431-9867,
RE/MAX Gateway, LLC
Bought with:
Camilo Cortes, BR600178
Samson Properties
Source: Bright MLS,MLS#: MDPG2156274
Facts & features
Interior
Bedrooms & bathrooms
- Bedrooms: 3
- Bathrooms: 2
- Full bathrooms: 2
- Main level bathrooms: 2
- Main level bedrooms: 3
Basement
- Area: 521
Heating
- Forced Air, Natural Gas
Cooling
- Ceiling Fan(s), Central Air, Electric
Appliances
- Included: Microwave, Dishwasher, Dryer, Exhaust Fan, Ice Maker, Refrigerator, Range Hood, Stainless Steel Appliance(s), Cooktop, Washer, Gas Water Heater
- Laundry: Main Level, Washer In Unit, Dryer In Unit
Features
- Bathroom - Walk-In Shower, Entry Level Bedroom, Open Floorplan, Kitchen - Gourmet, Recessed Lighting, Upgraded Countertops, Built-in Features
- Flooring: Hardwood, Wood
- Windows: Skylight(s)
- Basement: Connecting Stairway,Exterior Entry,Interior Entry,Concrete,Unfinished,Sump Pump
- Has fireplace: No
Interior area
- Total structure area: 1,817
- Total interior livable area: 1,296 sqft
- Finished area above ground: 1,296
- Finished area below ground: 0
Property
Parking
- Total spaces: 2
- Parking features: Circular Driveway, Shared Driveway, Paved, Parking Space Conveys, Driveway
- Uncovered spaces: 2
Accessibility
- Accessibility features: None
Features
- Levels: Two
- Stories: 2
- Patio & porch: Porch, Screened
- Pool features: None
Lot
- Size: 0.77 Acres
- Features: Wooded
Details
- Additional structures: Above Grade, Below Grade
- Additional parcels included: Include both Tax ID numbers on sales contract: 17050281097 & 17050281089
- Parcel number: 17050281089
- Zoning: RR
- Special conditions: Standard
Construction
Type & style
- Home type: SingleFamily
- Architectural style: Craftsman
- Property subtype: Single Family Residence
Materials
- Cement Siding
- Foundation: Slab
- Roof: Metal
Condition
- Excellent
- New construction: No
- Year built: 1930
Utilities & green energy
- Sewer: Public Sewer
- Water: Public
Community & neighborhood
Location
- Region: Fort Washington
- Subdivision: Silesia
Other
Other facts
- Listing agreement: Exclusive Right To Sell
- Listing terms: Cash,Conventional
- Ownership: Fee Simple
Price history
| Date | Event | Price |
|---|---|---|
| 9/12/2025 | Sold | $450,000$347/sqft |
Source: | ||
| 8/25/2025 | Pending sale | $450,000$347/sqft |
Source: | ||
| 8/14/2025 | Listing removed | $450,000$347/sqft |
Source: | ||
| 8/8/2025 | Listed for sale | $450,000+114.3%$347/sqft |
Source: | ||
| 4/17/2020 | Sold | $210,000$162/sqft |
Source: Public Record Report a problem | ||
Public tax history
| Year | Property taxes | Tax assessment |
|---|---|---|
| 2025 | $4,110 +54.7% | $249,700 +4.5% |
| 2024 | $2,657 +1.3% | $238,900 +1.3% |
| 2023 | $2,622 -1.3% | $235,800 -1.3% |
Find assessor info on the county website
Neighborhood: 20744
Nearby schools
GreatSchools rating
- NAPotomac Landing Elementary SchoolGrades: PK-6Distance: 1.7 mi
- 2/10Oxon Hill Middle SchoolGrades: 6-8Distance: 1.5 mi
- 2/10Friendly High SchoolGrades: 9-12Distance: 1.8 mi
Schools provided by the listing agent
- District: Prince George's County Public Schools
Source: Bright MLS. This data may not be complete. We recommend contacting the local school district to confirm school assignments for this home.

Get pre-qualified for a loan
At Zillow Home Loans, we can pre-qualify you in as little as 5 minutes with no impact to your credit score.An equal housing lender. NMLS #10287.
Sell for more on Zillow
Get a free Zillow Showcase℠ listing and you could sell for .
$447,600
2% more+ $8,952
With Zillow Showcase(estimated)
$456,552
