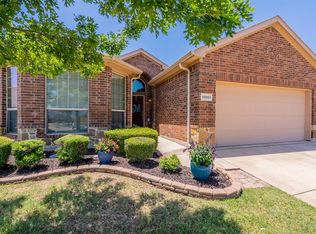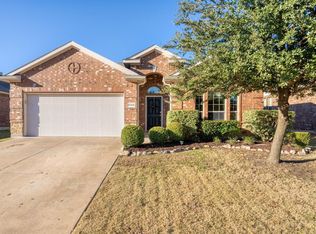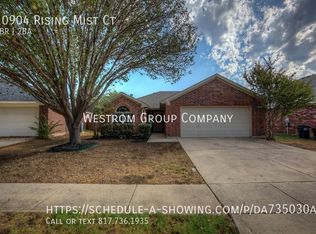Sold on 12/26/25
Street View
Price Unknown
10901 Middleglen Rd, Fort Worth, TX 76115
3beds
1,619sqft
Single Family Residence
Built in 2010
6,185.52 Square Feet Lot
$290,200 Zestimate®
$--/sqft
$1,983 Estimated rent
Home value
$290,200
$276,000 - $305,000
$1,983/mo
Zestimate® history
Loading...
Owner options
Explore your selling options
What's special
Charming beautiful light and bright 3 bedroom, 2 bath home on a spacious corner lot in one of the area’s most sought after school districts. The inviting open concept floor plan features a bright living space, high vaulted ceilings, a well-appointed kitchen with wraparound breakfast bar, ample cabinetry and a cozy dining area perfect for family meals or entertaining. The primary suite offers a private bath retreat with en-suite, double sinks, separate shower, tub and large walk in closet. Generously sized secondary bedrooms provide comfort and flexibility. Step outside to enjoy mornings on the covered patio or take advantage of the good size yard—ideal for gardening, pets, or play. Recent updates include a newer roof, gutters and HVAC. Community pool is great for summer! Nestled on a quiet, tree-lined street yet just minutes from major highways, shopping, and dining.
Zillow last checked: 8 hours ago
Listing updated: December 29, 2025 at 07:21pm
Listed by:
April Contreras 0710800 817-909-2044,
Coldwell Banker Apex, REALTORS 972-829-4450
Bought with:
Pau Suantak
Pure Realty Texas LLC
Source: NTREIS,MLS#: 21018047
Facts & features
Interior
Bedrooms & bathrooms
- Bedrooms: 3
- Bathrooms: 2
- Full bathrooms: 2
Primary bedroom
- Features: Dual Sinks, En Suite Bathroom, Garden Tub/Roman Tub, Separate Shower, Walk-In Closet(s)
- Level: First
- Dimensions: 16 x 14
Bedroom
- Features: Split Bedrooms
- Level: First
- Dimensions: 12 x 10
Bedroom
- Features: Split Bedrooms
- Level: First
- Dimensions: 12 x 10
Dining room
- Level: First
- Dimensions: 0 x 0
Kitchen
- Features: Breakfast Bar, Built-in Features, Pantry, Stone Counters
- Level: First
- Dimensions: 16 x 10
Living room
- Features: Fireplace
- Level: First
- Dimensions: 16 x 16
Heating
- Central, Electric
Cooling
- Central Air, Ceiling Fan(s), Electric
Appliances
- Included: Dishwasher, Electric Range, Disposal, Microwave
- Laundry: Washer Hookup, Dryer Hookup, ElectricDryer Hookup
Features
- Decorative/Designer Lighting Fixtures, Granite Counters, High Speed Internet, Cable TV, Vaulted Ceiling(s), Walk-In Closet(s)
- Flooring: Carpet, Ceramic Tile, Laminate
- Has basement: No
- Number of fireplaces: 1
- Fireplace features: Masonry, Wood Burning
Interior area
- Total interior livable area: 1,619 sqft
Property
Parking
- Total spaces: 2
- Parking features: Door-Single, Garage Faces Front, Garage
- Attached garage spaces: 2
Features
- Levels: One
- Stories: 1
- Patio & porch: Covered
- Exterior features: Rain Gutters
- Pool features: None, Community
- Fencing: Wood
Lot
- Size: 6,185 sqft
- Features: Corner Lot, Landscaped, Subdivision, Sprinkler System, Few Trees
Details
- Parcel number: 41142373
Construction
Type & style
- Home type: SingleFamily
- Architectural style: Traditional,Detached
- Property subtype: Single Family Residence
Materials
- Brick
- Foundation: Slab
- Roof: Composition
Condition
- Year built: 2010
Utilities & green energy
- Sewer: Public Sewer
- Water: Public
- Utilities for property: Sewer Available, Water Available, Cable Available
Green energy
- Energy efficient items: Appliances, Windows
Community & neighborhood
Security
- Security features: Security System, Fire Alarm, Smoke Detector(s)
Community
- Community features: Clubhouse, Playground, Pool, Trails/Paths, Curbs, Sidewalks
Location
- Region: Fort Worth
- Subdivision: Emerald Park Add
HOA & financial
HOA
- Has HOA: Yes
- HOA fee: $450 annually
- Services included: All Facilities, Maintenance Structure
- Association name: Dorado Ranch Owners Association
- Association phone: 972-674-3791
Other
Other facts
- Listing terms: Cash,Conventional,FHA,VA Loan
Price history
| Date | Event | Price |
|---|---|---|
| 12/26/2025 | Sold | -- |
Source: NTREIS #21018047 Report a problem | ||
| 12/18/2025 | Pending sale | $292,000$180/sqft |
Source: NTREIS #21018047 Report a problem | ||
| 12/2/2025 | Contingent | $292,000$180/sqft |
Source: NTREIS #21018047 Report a problem | ||
| 11/13/2025 | Price change | $292,000-1%$180/sqft |
Source: NTREIS #21018047 Report a problem | ||
| 10/7/2025 | Price change | $295,000-1.6%$182/sqft |
Source: NTREIS #21018047 Report a problem | ||
Public tax history
Tax history is unavailable.
Neighborhood: Dorado Ranch
Nearby schools
GreatSchools rating
- 4/10Berkshire Elementary SchoolGrades: PK-5Distance: 1.1 mi
- 6/10Leo Adams MiddleGrades: 6-8Distance: 1.1 mi
- 7/10V R Eaton High SchoolGrades: 9-12Distance: 1.2 mi
Schools provided by the listing agent
- Elementary: Carl E. Schluter
- Middle: Leo Adams
- High: Eaton
- District: Northwest ISD
Source: NTREIS. This data may not be complete. We recommend contacting the local school district to confirm school assignments for this home.
Get a cash offer in 3 minutes
Find out how much your home could sell for in as little as 3 minutes with a no-obligation cash offer.
Estimated market value
$290,200
Get a cash offer in 3 minutes
Find out how much your home could sell for in as little as 3 minutes with a no-obligation cash offer.
Estimated market value
$290,200


