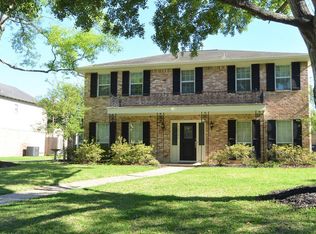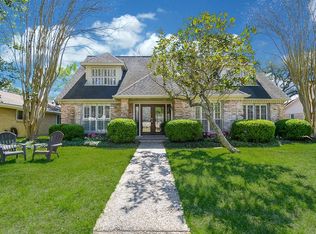Sold
Price Unknown
10902 Burgoyne Rd, Houston, TX 77042
4beds
2,672sqft
SingleFamily
Built in 1971
9,439 Square Feet Lot
$628,700 Zestimate®
$--/sqft
$3,094 Estimated rent
Home value
$628,700
$578,000 - $685,000
$3,094/mo
Zestimate® history
Loading...
Owner options
Explore your selling options
What's special
10902 Burgoyne Rd, Houston, TX 77042 is a single family home that contains 2,672 sq ft and was built in 1971. It contains 4 bedrooms and 3 bathrooms.
The Zestimate for this house is $628,700. The Rent Zestimate for this home is $3,094/mo.
Facts & features
Interior
Bedrooms & bathrooms
- Bedrooms: 4
- Bathrooms: 3
- Full bathrooms: 2
- 1/2 bathrooms: 1
Heating
- Other, Gas
Cooling
- Central
Features
- Fire/Smoke Alarm, Alarm System - Owned
- Flooring: Tile, Carpet, Hardwood
- Has fireplace: Yes
- Fireplace features: masonry
Interior area
- Total interior livable area: 2,672 sqft
Property
Parking
- Total spaces: 2
- Parking features: Garage - Attached
Features
- Patio & porch: Deck, Patio
- Exterior features: Brick
- Pool features: Gunite, In Ground
Lot
- Size: 9,439 sqft
Details
- Parcel number: 1022850000045
Construction
Type & style
- Home type: SingleFamily
- Architectural style: Traditional
Materials
- masonry
- Foundation: Slab
- Roof: Composition
Condition
- Year built: 1971
Utilities & green energy
- Sewer: Public Sewer
- Water: Public
Green energy
- Energy efficient items: Thermostat
Community & neighborhood
Location
- Region: Houston
HOA & financial
HOA
- Has HOA: Yes
- HOA fee: $57 monthly
Other
Other facts
- Sewer: Public Sewer
- WaterSource: Public
- Flooring: Carpet, Tile, Hardwood
- RoadSurfaceType: Paved
- AssociationYN: true
- FireplaceYN: true
- GarageYN: true
- AttachedGarageYN: true
- Heating: Gas
- HeatingYN: true
- PatioAndPorchFeatures: Deck, Patio
- CoolingYN: true
- FoundationDetails: Slab
- FireplacesTotal: 1
- RoomsTotal: 11
- Furnished: Unfurnished
- ConstructionMaterials: Brick
- CurrentFinancing: Conventional, FHA, VA, USDA
- Roof: Composition
- StoriesTotal: 2
- ArchitecturalStyle: Traditional
- Cooling: Central Air Conditioning
- ExteriorFeatures: Back Yard Fenced, Patio/Deck, Back Yard, Covered Patio/Deck, Subdivision Tennis Court, Porch
- LivingAreaSource: Appraisal District
- LotSizeSource: Appraiser
- ParkingFeatures: Additional Parking
- YearBuiltSource: Appraiser
- FireplaceFeatures: Gas Connections
- PoolPrivateYN: True
- InteriorFeatures: Fire/Smoke Alarm, Alarm System - Owned
- AssociationPhone: (713) 977-2812
- PublicSurveySection: 2
- GreenEnergyEfficient: Thermostat
- PoolFeatures: Gunite, In Ground
- MaintenanceExpense: 690
- StructureType: undefined
- Road surface type: Paved
Price history
| Date | Event | Price |
|---|---|---|
| 12/19/2025 | Sold | -- |
Source: Agent Provided Report a problem | ||
| 11/20/2025 | Pending sale | $625,000$234/sqft |
Source: | ||
| 11/17/2025 | Price change | $625,000-3.8%$234/sqft |
Source: | ||
| 10/31/2025 | Listed for sale | $649,900$243/sqft |
Source: | ||
| 10/9/2025 | Listing removed | $649,900$243/sqft |
Source: | ||
Public tax history
| Year | Property taxes | Tax assessment |
|---|---|---|
| 2025 | -- | $431,264 -1.1% |
| 2024 | $9,119 +2.6% | $435,841 -1.2% |
| 2023 | $8,885 +3.8% | $441,004 +13.5% |
Find assessor info on the county website
Neighborhood: Briarforest Area
Nearby schools
GreatSchools rating
- 5/10Walnut Bend Elementary SchoolGrades: PK-5Distance: 0.5 mi
- 3/10Revere Middle SchoolGrades: 6-8Distance: 0.7 mi
- 5/10Westside High SchoolGrades: 9-12Distance: 4.2 mi
Schools provided by the listing agent
- District: 27 - Houston
Source: The MLS. This data may not be complete. We recommend contacting the local school district to confirm school assignments for this home.
Get a cash offer in 3 minutes
Find out how much your home could sell for in as little as 3 minutes with a no-obligation cash offer.
Estimated market value$628,700
Get a cash offer in 3 minutes
Find out how much your home could sell for in as little as 3 minutes with a no-obligation cash offer.
Estimated market value
$628,700

