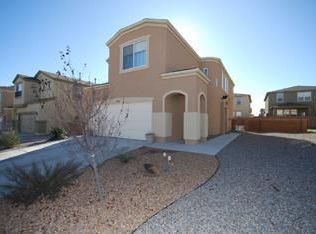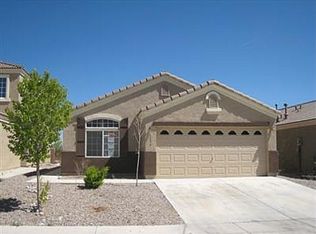Sold
Price Unknown
10904 Crandall Rd SW, Albuquerque, NM 87121
3beds
1,927sqft
Single Family Residence
Built in 2006
4,791.6 Square Feet Lot
$316,500 Zestimate®
$--/sqft
$1,899 Estimated rent
Home value
$316,500
$288,000 - $345,000
$1,899/mo
Zestimate® history
Loading...
Owner options
Explore your selling options
What's special
This fresh 3-bedroom, 3-bath home on Albuquerque's Westside offers stylish living in the desirable Atrisco Heritage school district. The bright, open floorplan features updated finishes nd smart home touches throughout. A cozy front living area welcomes you in, while the sleek kitchen flows effortlessly into the main living space--ideal for entertaining. Upstairs, a charming little loft adds versatility as a home office, reading, or creative space. The spacious backyard is ready for you to make it your own peaceful evenings under the stars. With a 2-car garage and contemporary design, this home is move-in ready and full of everyday comfort and modern appeal.
Zillow last checked: 8 hours ago
Listing updated: August 13, 2025 at 09:29am
Listed by:
NM Homegirls Team 505-280-1701,
NMHG
Bought with:
Lux Partners RE Group
Berkshire Hathaway NM Prop
Darianna A Lockwood, 54420
Berkshire Hathaway NM Prop
Source: SWMLS,MLS#: 1087301
Facts & features
Interior
Bedrooms & bathrooms
- Bedrooms: 3
- Bathrooms: 3
- Full bathrooms: 2
- 1/2 bathrooms: 1
Primary bedroom
- Level: Upper
- Area: 196
- Dimensions: 14 x 14
Kitchen
- Level: Main
- Area: 88
- Dimensions: 11 x 8
Living room
- Level: Main
- Area: 374
- Dimensions: 22 x 17
Heating
- Central, Forced Air
Cooling
- Refrigerated
Appliances
- Included: Dishwasher, Free-Standing Gas Range, Disposal, Microwave, Refrigerator
- Laundry: Gas Dryer Hookup, Washer Hookup, Dryer Hookup, ElectricDryer Hookup
Features
- Ceiling Fan(s), Dual Sinks, Great Room, Garden Tub/Roman Tub, High Speed Internet, Pantry, Walk-In Closet(s)
- Flooring: Tile, Vinyl, Wood
- Windows: Double Pane Windows, Insulated Windows
- Has basement: No
- Number of fireplaces: 1
- Fireplace features: Glass Doors, Gas Log
Interior area
- Total structure area: 1,927
- Total interior livable area: 1,927 sqft
Property
Parking
- Total spaces: 2
- Parking features: Attached, Garage
- Attached garage spaces: 2
Accessibility
- Accessibility features: None
Features
- Levels: Two
- Stories: 2
- Exterior features: Private Yard
- Fencing: Wall
Lot
- Size: 4,791 sqft
- Features: Landscaped, Planned Unit Development, Xeriscape
Details
- Parcel number: 100805434651412442
- Zoning description: R-1A*
Construction
Type & style
- Home type: SingleFamily
- Property subtype: Single Family Residence
Materials
- Frame, Stucco
- Foundation: Slab
- Roof: Pitched,Shingle
Condition
- Resale
- New construction: No
- Year built: 2006
Utilities & green energy
- Sewer: Public Sewer
- Water: Public
- Utilities for property: Cable Connected, Electricity Connected, Natural Gas Connected, Sewer Connected
Green energy
- Energy generation: None
- Water conservation: Water-Smart Landscaping
Community & neighborhood
Security
- Security features: Smoke Detector(s)
Location
- Region: Albuquerque
Other
Other facts
- Listing terms: Cash,Conventional,FHA,VA Loan
- Road surface type: Paved
Price history
| Date | Event | Price |
|---|---|---|
| 8/13/2025 | Sold | -- |
Source: | ||
| 7/13/2025 | Pending sale | $318,000$165/sqft |
Source: | ||
| 7/4/2025 | Listed for sale | $318,000+67.4%$165/sqft |
Source: | ||
| 8/28/2020 | Sold | -- |
Source: Agent Provided Report a problem | ||
| 6/30/2020 | Pending sale | $190,000$99/sqft |
Source: Keller Williams Realty #971233 Report a problem | ||
Public tax history
| Year | Property taxes | Tax assessment |
|---|---|---|
| 2025 | $3,415 +3.2% | $80,817 +3% |
| 2024 | $3,310 +1.7% | $78,463 +3% |
| 2023 | $3,255 +3.5% | $76,178 +3% |
Find assessor info on the county website
Neighborhood: Westgate Hts
Nearby schools
GreatSchools rating
- 7/10Carlos Rey Elementary SchoolGrades: PK-5Distance: 0.6 mi
- 4/10Truman Middle SchoolGrades: 6-8Distance: 1 mi
- 7/10Atrisco Heritage Academy High SchoolGrades: 9-12Distance: 1.5 mi
Schools provided by the listing agent
- Elementary: Carlos Rey
- Middle: George I. Sanchez
- High: Atrisco Heritage
Source: SWMLS. This data may not be complete. We recommend contacting the local school district to confirm school assignments for this home.
Get a cash offer in 3 minutes
Find out how much your home could sell for in as little as 3 minutes with a no-obligation cash offer.
Estimated market value$316,500
Get a cash offer in 3 minutes
Find out how much your home could sell for in as little as 3 minutes with a no-obligation cash offer.
Estimated market value
$316,500

