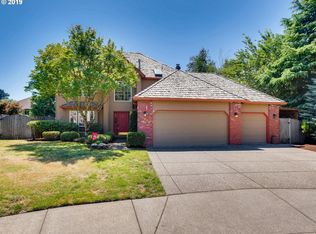Backs to Metro Greenspace, Graham Oaks. 2000 sq ft multi level back deck with covered bar be que area and stone topped work/serving area. Built in hot tub that we will take with us or negotiate with you. New floors, new paint, new furnace among others. Large family room above garage and large master bedroom overlooking the greenspace. Back out building for storage
This property is off market, which means it's not currently listed for sale or rent on Zillow. This may be different from what's available on other websites or public sources.
