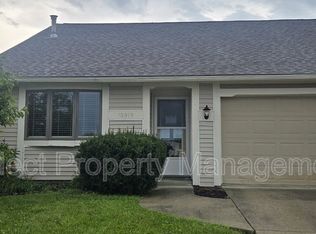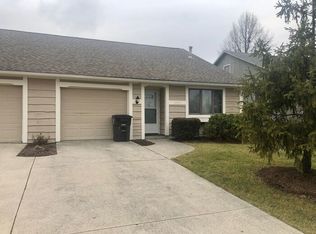Unique, lots of natural light, and open perfectly describe this newly updated home that is perfect for entertaining. You will love this move in ready home!! Main level has soaring high ceilings with architectural wood beams, and skylights to let even more natural light into this already bright and airy home. Large sliding patio doors lead to the nice sized backyard that has enclosed privacy fence and large entertaining area. Kitchen has been recently remodeled with new countertops and moveable island. New high quality laminate flooring in main level and newer flooring upstairs in bedrooms and staircase. Upstairs are 3 nice sized bedrooms with lots of storage! Master has walk in closet, and walk in shower with cathedral ceilings and skylight for extra natural light. Exterior has been recently professionally painted with a partial new roof. All appliances stay, home warranty included, located conveniently across the street from Pine Valley Country Club that has pool, tennis, club house, and golf. Membership is not included. Located in Northwest Schools and extremely easy access to shopping, I69, hospitals and all conveniences.
This property is off market, which means it's not currently listed for sale or rent on Zillow. This may be different from what's available on other websites or public sources.


