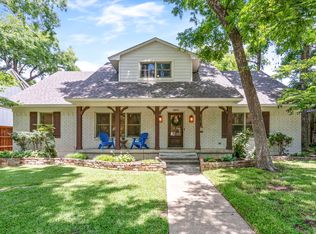Sold
Price Unknown
10909 Ridgemeadow Dr, Dallas, TX 75218
5beds
2,921sqft
Single Family Residence
Built in 1965
8,537.76 Square Feet Lot
$994,200 Zestimate®
$--/sqft
$4,188 Estimated rent
Home value
$994,200
$905,000 - $1.08M
$4,188/mo
Zestimate® history
Loading...
Owner options
Explore your selling options
What's special
Renovated in 2024, this five-bedroom home in the heart of Lochwood offers nearly 3,000 square feet of timeless living space in one of East Dallas’ most established neighborhoods. The kitchen features Café appliances, brass hardware, a walk-in pantry, and a breakfast nook filled with natural light. The first-floor primary suite includes a spacious bathroom and oversized walk-in closet, while the second floor offers four additional bedrooms and a versatile den. Outside, the backyard is designed for both privacy and entertaining, with a covered patio, built-in outdoor kitchen, firepit, turf lawn, and a custom deck built around mature trees. Located minutes from White Rock Lake and within walking distance to Lochwood Park.
Zillow last checked: 8 hours ago
Listing updated: September 26, 2025 at 05:12pm
Listed by:
Madison Rae Vaughan 0802115,
BESPOKE REAL ESTATE BROKERAGE 469-400-6470,
Linda Cook 0715223 469-400-6740,
BESPOKE REAL ESTATE BROKERAGE
Bought with:
Christine Mckenny
Allie Beth Allman & Assoc.
Source: NTREIS,MLS#: 20989794
Facts & features
Interior
Bedrooms & bathrooms
- Bedrooms: 5
- Bathrooms: 4
- Full bathrooms: 3
- 1/2 bathrooms: 1
Primary bedroom
- Features: Walk-In Closet(s)
- Level: First
- Dimensions: 14 x 16
Primary bathroom
- Features: Closet Cabinetry, Dual Sinks, Separate Shower
- Level: First
- Dimensions: 11 x 6
Breakfast room nook
- Level: First
- Dimensions: 9 x 10
Den
- Level: Second
- Dimensions: 15 x 16
Dining room
- Level: First
- Dimensions: 13 x 13
Kitchen
- Features: Breakfast Bar, Built-in Features, Eat-in Kitchen, Kitchen Island, Pantry, Stone Counters, Walk-In Pantry
- Level: First
- Dimensions: 20 x 13
Living room
- Features: Fireplace
- Level: First
- Dimensions: 23 x 13
Utility room
- Level: First
- Dimensions: 4 x 6
Heating
- Central, Fireplace(s)
Cooling
- Central Air, Ceiling Fan(s)
Appliances
- Included: Built-In Refrigerator, Convection Oven, Double Oven, Dishwasher, Disposal, Gas Range, Range, Some Commercial Grade, Tankless Water Heater, Vented Exhaust Fan, Water Purifier
- Laundry: Washer Hookup, Electric Dryer Hookup, Laundry in Utility Room
Features
- Built-in Features, Decorative/Designer Lighting Fixtures, Eat-in Kitchen, Granite Counters, High Speed Internet, Kitchen Island, Pantry, Paneling/Wainscoting, Cable TV, Wired for Sound
- Flooring: Carpet, Tile, Wood
- Windows: Window Coverings
- Has basement: No
- Number of fireplaces: 1
- Fireplace features: Family Room, Gas, Gas Log, Gas Starter, Wood Burning
Interior area
- Total interior livable area: 2,921 sqft
Property
Parking
- Total spaces: 2
- Parking features: Alley Access, Door-Single, Electric Gate, Garage, Garage Door Opener, Garage Faces Rear
- Garage spaces: 2
Features
- Levels: Two,One
- Stories: 1
- Patio & porch: Front Porch, Patio, Covered
- Exterior features: Built-in Barbecue, Barbecue, Outdoor Kitchen, Rain Gutters
- Pool features: None
- Fencing: Back Yard,Privacy,Wood
Lot
- Size: 8,537 sqft
- Dimensions: 120 x 71
- Features: Back Yard, Interior Lot, Lawn, Landscaped, Sprinkler System
- Residential vegetation: Grassed
Details
- Additional structures: None
- Parcel number: 00000764575000000
- Other equipment: Irrigation Equipment
Construction
Type & style
- Home type: SingleFamily
- Architectural style: Ranch,Detached
- Property subtype: Single Family Residence
Materials
- Brick
- Foundation: Pillar/Post/Pier
- Roof: Shingle
Condition
- Year built: 1965
Utilities & green energy
- Sewer: Public Sewer
- Water: Public
- Utilities for property: Electricity Connected, Natural Gas Available, Sewer Available, Separate Meters, Water Available, Cable Available
Community & neighborhood
Security
- Security features: Security System, Carbon Monoxide Detector(s), Smoke Detector(s)
Community
- Community features: Park, Sidewalks, Tennis Court(s), Trails/Paths
Location
- Region: Dallas
- Subdivision: Lochwood Meadows
Other
Other facts
- Listing terms: Cash,Conventional,VA Loan
Price history
| Date | Event | Price |
|---|---|---|
| 9/26/2025 | Sold | -- |
Source: NTREIS #20989794 Report a problem | ||
| 9/12/2025 | Pending sale | $1,100,000$377/sqft |
Source: NTREIS #20989794 Report a problem | ||
| 9/4/2025 | Contingent | $1,100,000$377/sqft |
Source: NTREIS #20989794 Report a problem | ||
| 8/17/2025 | Price change | $1,100,000-2.2%$377/sqft |
Source: NTREIS #20989794 Report a problem | ||
| 7/17/2025 | Listed for sale | $1,125,000-11.8%$385/sqft |
Source: NTREIS #20989794 Report a problem | ||
Public tax history
| Year | Property taxes | Tax assessment |
|---|---|---|
| 2025 | $17,846 +42.1% | $801,440 +42.6% |
| 2024 | $12,558 +328.3% | $561,870 +11.3% |
| 2023 | $2,932 -15.2% | $504,930 |
Find assessor info on the county website
Neighborhood: Lochwood
Nearby schools
GreatSchools rating
- 7/10Martha Turner Reilly Elementary SchoolGrades: PK-5Distance: 0.5 mi
- 5/10Robert T Hill Middle SchoolGrades: 6-8Distance: 0.5 mi
- 4/10Bryan Adams High SchoolGrades: 9-12Distance: 2.4 mi
Schools provided by the listing agent
- Elementary: Reilly
- Middle: Robert Hill
- High: Adams
- District: Dallas ISD
Source: NTREIS. This data may not be complete. We recommend contacting the local school district to confirm school assignments for this home.
Get a cash offer in 3 minutes
Find out how much your home could sell for in as little as 3 minutes with a no-obligation cash offer.
Estimated market value$994,200
Get a cash offer in 3 minutes
Find out how much your home could sell for in as little as 3 minutes with a no-obligation cash offer.
Estimated market value
$994,200
