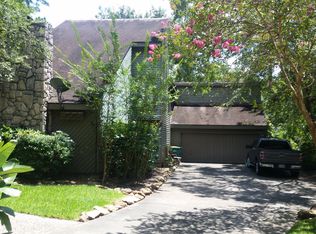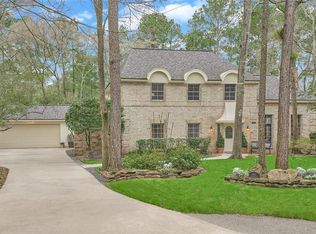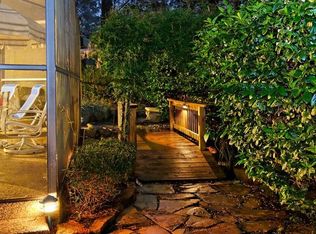Sold
Price Unknown
10909 Sweetspire Pl, Spring, TX 77380
4beds
3baths
2,823sqft
SingleFamily
Built in 1977
0.34 Acres Lot
$542,400 Zestimate®
$--/sqft
$3,518 Estimated rent
Home value
$542,400
$510,000 - $580,000
$3,518/mo
Zestimate® history
Loading...
Owner options
Explore your selling options
What's special
IF YOU ARE LOOKING FOR A TRULY UNIQUE HOME, with features that you haven't already seen in every other house, you need to see this one! CUSTOM HOME on 1/3 ACRE. FABULOUS LOT! Gorgeous mature trees, a grotto pool, gazebo, and fire-pit make this ULTRA-PRIVATE BACK YARD feel like a magical retreat! From the moment you enter, you'll know this place is special! Awesome Foyer with woodburning Fireplace and skylit vaulted ceiling! Big Fam Room with a 2nd Fireplace, skylight, wood-clad ceiling, and wall of windows facing the back yard. Kitchen w newer SS appliances & Mexican Tile backsplash. Two dining areas, one w park-like backyard views. HUGE GAME ROOM w wet-bar, balcony w spiral stairs leading to the pool. Each bedroom has its own personality. Master bath w/live-edge wood slab counter and 2 stone vessel sinks. GORGEOUS STONE SOAKING TUB. TANKLESS WH. SPRINKLER SYS. Minutes from TW Mall, CWM Pavilion music venue, & great dining options make this the place you want to be! ONE OF A KIND!
Facts & features
Interior
Bedrooms & bathrooms
- Bedrooms: 4
- Bathrooms: 3.1
Heating
- central, Gas
Cooling
- Central
Appliances
- Included: Refrigerator
Features
- Balcony, Fire/Smoke Alarm, Prewired for Alarm System, Drapes/Curtains/Window Cover, High Ceiling, Refrigerator Included, Alarm System - Owned, Atrium, 2 Staircases, Formal Entry/Foyer
- Flooring: Hardwood
- Has fireplace: Yes
- Fireplace features: Wood Burning Fireplace, Gas Connections
Interior area
- Total interior livable area: 2,823 sqft
Property
Parking
- Total spaces: 2
- Parking features: Garage - Attached
Features
- Patio & porch: Deck, Patio
- Exterior features: Brick
- Pool features: In Ground
Lot
- Size: 0.34 Acres
Details
- Parcel number: 97280601200
Construction
Type & style
- Home type: SingleFamily
- Architectural style: Other Style
Materials
- masonry
- Foundation: Slab
- Roof: Composition
Condition
- Year built: 1977
Utilities & green energy
- Sewer: Public Sewer
- Water: Public
Green energy
- Green verification: ENERGY STAR Certified Homes
- Energy efficient items: Water Heater, Appliances, Thermostat
Community & neighborhood
Location
- Region: Spring
Other
Other facts
- Sewer: Public Sewer
- WaterSource: Public
- FireplaceYN: true
- GarageYN: true
- AttachedGarageYN: true
- HeatingYN: true
- PatioAndPorchFeatures: Deck, Patio
- CoolingYN: true
- Flooring: Hardwood, Stone
- FoundationDetails: Slab
- FireplacesTotal: 2
- RoomsTotal: 17
- Furnished: Unfurnished
- ConstructionMaterials: Brick
- AssociationName: The Woodlands
- CurrentFinancing: Conventional, FHA, VA
- Roof: Composition
- StoriesTotal: 2
- Heating: Heat Pump
- ExteriorFeatures: Balcony, Back Yard Fenced, Fully Fenced, Patio/Deck, Covered Patio/Deck, Sprinkler System, Porch, Spa/Hot Tub
- GreenEnergyEfficient: Water Heater, Appliances, Thermostat
- InteriorFeatures: Balcony, Fire/Smoke Alarm, Prewired for Alarm System, Drapes/Curtains/Window Cover, High Ceiling, Refrigerator Included, Alarm System - Owned, Atrium, 2 Staircases, Formal Entry/Foyer
- LotSizeSource: Appraiser
- YearBuiltSource: Appraiser
- ArchitecturalStyle: Other Style
- FireplaceFeatures: Wood Burning Fireplace, Gas Connections
- DirectionFaces: North
- PoolPrivateYN: True
- GreenBuildingVerificationType: ENERGY STAR Certified Homes
- LivingAreaSource: Appraisal
- PoolFeatures: In Ground
- PublicSurveySection: 6
- MlsStatus: Pending
Price history
| Date | Event | Price |
|---|---|---|
| 8/19/2025 | Sold | -- |
Source: Agent Provided Report a problem | ||
| 7/25/2025 | Pending sale | $615,000$218/sqft |
Source: | ||
| 7/18/2025 | Listed for sale | $615,000+29.5%$218/sqft |
Source: | ||
| 10/26/2021 | Sold | -- |
Source: HomeSmart Intl Solds #56930258_77380 Report a problem | ||
| 9/26/2021 | Pending sale | $475,000$168/sqft |
Source: | ||
Public tax history
| Year | Property taxes | Tax assessment |
|---|---|---|
| 2025 | -- | $600,000 -14.5% |
| 2024 | $11,634 +19.8% | $702,000 +9.4% |
| 2023 | $9,714 | $641,960 +35.1% |
Find assessor info on the county website
Neighborhood: Grogan's Mill
Nearby schools
GreatSchools rating
- 8/10Hailey Elementary SchoolGrades: PK-4Distance: 1.3 mi
- 9/10Knox Junior High SchoolGrades: 7-8Distance: 1.5 mi
- 7/10College Park High SchoolGrades: 9-12Distance: 4.1 mi
Schools provided by the listing agent
- Elementary: Hailey
- High: Woodlands
- District: 11 - Conroe
Source: The MLS. This data may not be complete. We recommend contacting the local school district to confirm school assignments for this home.
Get a cash offer in 3 minutes
Find out how much your home could sell for in as little as 3 minutes with a no-obligation cash offer.
Estimated market value
$542,400


